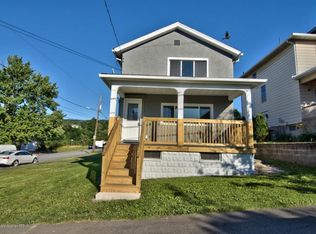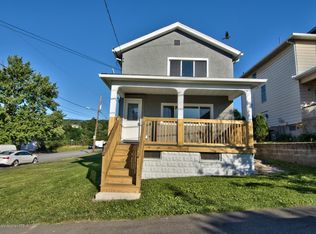You will say'' WOW AND WHERE DO I SIGN TO MAKE AN OFFER'' on this 4 bedroom home. Absolutely adorable with an open floor plan with massive living & dining rooms. The hardwood floors have been refinished throughout,to give it a clean/fresh feel. One bedroom is a walk through that can serve as a bedroom,office or 2nd floor family room. New stainless steal appliances in the kitchen with new counters & tile floors. The 3 car detached garage is spacious with a lower level for storage or work area. Partially fenced in yard with a concrete patio for outside entertaining. Close to schools, hospitals & major highways. New bathroom on the second floor & new gas water heater.Priced to sell at the right price !!!!!!!
This property is off market, which means it's not currently listed for sale or rent on Zillow. This may be different from what's available on other websites or public sources.


