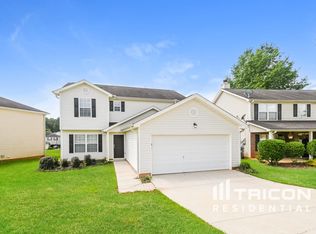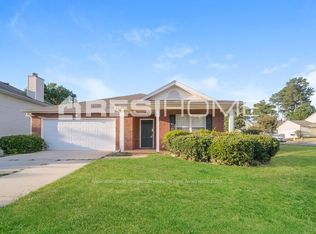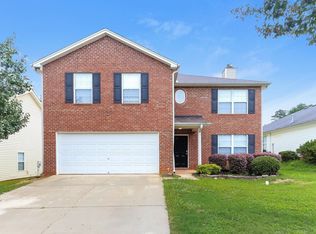Closed
$248,000
1119 Saint Phillips Ct, Locust Grove, GA 30248
4beds
2,101sqft
Single Family Residence
Built in 2002
-- sqft lot
$247,100 Zestimate®
$118/sqft
$2,060 Estimated rent
Home value
$247,100
$225,000 - $269,000
$2,060/mo
Zestimate® history
Loading...
Owner options
Explore your selling options
What's special
Welcome to 1119 Saint Phillips Ct, a charming 4-bedroom, 2.5-bathroom home nestled in the highly sought-after Hawthorne at Linden Park subdivision in Locust Grove. Boasting 2,101 sq ft of thoughtfully designed living space, this move-in ready residence offers a blend of comfort, functionality, and style. The main level features an inviting open-concept layout with LVP flooring throughout, a spacious living room ideal for entertaining, and a modern kitchen with sleek appliances, stained cabinets, and a breakfast area. A dedicated dining space and a convenient half bath complete the downstairs. Upstairs, you'll find all four bedrooms, including an oversized primary suite with tray ceilings, a walk-in closet, and a private ensuite bath featuring dual vanities, a soaking tub, and a separate shower. Secondary bedrooms are generously sized and share a full hall bath. Enjoy outdoor living in the private backyard-perfect for grilling, gardening, or relaxing under the stars. The home also includes a 2-car garage and sits on a quiet cul-de-sac street. Located just minutes from I-75, Tanger Outlets, schools, and local dining-this home offers both convenience and tranquility. Competively Priced to sell-don't miss this opportunity to own in Locust Grove!
Zillow last checked: 8 hours ago
Listing updated: November 05, 2025 at 07:45am
Listed by:
Donna L Edmond 404-219-7193,
Brandywine Homes USA, LLC
Bought with:
Ashley Ward, 373226
Mainstay Brokerage
Source: GAMLS,MLS#: 10575932
Facts & features
Interior
Bedrooms & bathrooms
- Bedrooms: 4
- Bathrooms: 3
- Full bathrooms: 2
- 1/2 bathrooms: 1
Kitchen
- Features: Solid Surface Counters
Heating
- Central
Cooling
- Ceiling Fan(s), Central Air
Appliances
- Included: Dishwasher, Oven/Range (Combo), Refrigerator
- Laundry: In Hall
Features
- Separate Shower
- Flooring: Vinyl
- Basement: None
- Number of fireplaces: 1
- Fireplace features: Living Room
Interior area
- Total structure area: 2,101
- Total interior livable area: 2,101 sqft
- Finished area above ground: 2,101
- Finished area below ground: 0
Property
Parking
- Parking features: Attached, Garage
- Has attached garage: Yes
Features
- Levels: Two
- Stories: 2
Lot
- Features: Corner Lot
Details
- Parcel number: 130C01021000
Construction
Type & style
- Home type: SingleFamily
- Architectural style: Traditional
- Property subtype: Single Family Residence
Materials
- Other
- Roof: Other
Condition
- Resale
- New construction: No
- Year built: 2002
Utilities & green energy
- Sewer: Public Sewer
- Water: Public
- Utilities for property: Electricity Available
Community & neighborhood
Community
- Community features: None
Location
- Region: Locust Grove
- Subdivision: Hawthorne @ Lind Prk
HOA & financial
HOA
- Has HOA: Yes
- HOA fee: $200 annually
- Services included: Management Fee
Other
Other facts
- Listing agreement: Exclusive Agency
- Listing terms: Cash,Conventional,FHA,VA Loan
Price history
| Date | Event | Price |
|---|---|---|
| 11/5/2025 | Sold | $248,000-3.6%$118/sqft |
Source: | ||
| 9/22/2025 | Pending sale | $257,216$122/sqft |
Source: | ||
| 9/17/2025 | Price change | $257,216+3.1%$122/sqft |
Source: | ||
| 9/5/2025 | Price change | $249,500-3.9%$119/sqft |
Source: | ||
| 8/29/2025 | Price change | $259,500-3.7%$124/sqft |
Source: | ||
Public tax history
| Year | Property taxes | Tax assessment |
|---|---|---|
| 2024 | $3,760 +3.3% | $107,160 +6.8% |
| 2023 | $3,641 +5.3% | $100,360 +6% |
| 2022 | $3,458 +36.5% | $94,640 +37.3% |
Find assessor info on the county website
Neighborhood: 30248
Nearby schools
GreatSchools rating
- 5/10Locust Grove Elementary SchoolGrades: PK-5Distance: 0.4 mi
- 5/10Locust Grove Middle SchoolGrades: 6-8Distance: 2.8 mi
- 3/10Locust Grove High SchoolGrades: 9-12Distance: 3.2 mi
Schools provided by the listing agent
- Elementary: Locust Grove
- Middle: Locust Grove
- High: Locust Grove
Source: GAMLS. This data may not be complete. We recommend contacting the local school district to confirm school assignments for this home.
Get a cash offer in 3 minutes
Find out how much your home could sell for in as little as 3 minutes with a no-obligation cash offer.
Estimated market value
$247,100
Get a cash offer in 3 minutes
Find out how much your home could sell for in as little as 3 minutes with a no-obligation cash offer.
Estimated market value
$247,100


