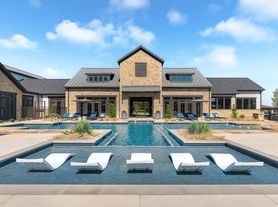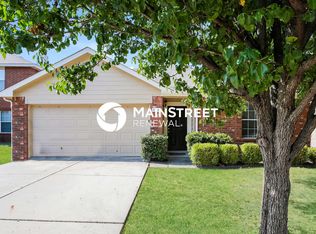Section 8 Voucher are accepted
**Beautiful one-story home with an open, bright floor plan. Features wood-laminate floors, quartz island kitchen, stainless steel appliances, gas stove, and walk-in pantry. Primary suite offers dual sinks, walk-in shower, and a large walk-in closet. Versatile layout includes 4 bedrooms, 2 bathrooms, and a flex space ideal for a formal dining room or home office. Modern finishes, spacious living area, and great storage throughout. Located in Arcadia Farms with community pool, park, playground, and sports amenities. Convenient to Hwy 380, Hwy 75, shopping, dining, and schools.
Section 8 / Housing Choice Vouchers Accepted.
Owner pays HOA, Renters will pay all utilities and maintain yard regularly. Prefers 12 months term
House for rent
Accepts Zillow applications
$1,995/mo
1119 Sassafras Dr, Princeton, TX 75407
4beds
1,996sqft
Price may not include required fees and charges.
Single family residence
Available now
Cats, small dogs OK
Central air
Hookups laundry
Attached garage parking
Heat pump
What's special
Modern finishesBeautiful one-story homeGas stoveOpen bright floor planWood-laminate floorsStainless steel appliancesSports amenities
- 2 days |
- -- |
- -- |
Travel times
Facts & features
Interior
Bedrooms & bathrooms
- Bedrooms: 4
- Bathrooms: 2
- Full bathrooms: 2
Heating
- Heat Pump
Cooling
- Central Air
Appliances
- Included: Dishwasher, Microwave, Oven, WD Hookup
- Laundry: Hookups
Features
- WD Hookup, Walk In Closet
- Flooring: Carpet, Hardwood, Tile
Interior area
- Total interior livable area: 1,996 sqft
Property
Parking
- Parking features: Attached
- Has attached garage: Yes
- Details: Contact manager
Features
- Exterior features: Utilities included in rent, Walk In Closet
Details
- Parcel number: R1247600O01001
Construction
Type & style
- Home type: SingleFamily
- Property subtype: Single Family Residence
Community & HOA
Location
- Region: Princeton
Financial & listing details
- Lease term: 1 Year
Price history
| Date | Event | Price |
|---|---|---|
| 11/17/2025 | Listed for rent | $1,995-1.5%$1/sqft |
Source: Zillow Rentals | ||
| 10/7/2025 | Listing removed | $2,025$1/sqft |
Source: Zillow Rentals | ||
| 9/9/2025 | Price change | $2,025-2.4%$1/sqft |
Source: Zillow Rentals | ||
| 8/8/2025 | Price change | $2,075-3.5%$1/sqft |
Source: Zillow Rentals | ||
| 7/25/2025 | Price change | $2,150-4.4%$1/sqft |
Source: Zillow Rentals | ||

