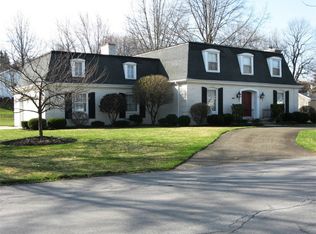Sold for $395,000 on 07/31/25
$395,000
1119 Spring Valley Dr, Erie, PA 16509
4beds
2,744sqft
Single Family Residence
Built in 1969
0.55 Acres Lot
$413,000 Zestimate®
$144/sqft
$2,544 Estimated rent
Home value
$413,000
$392,000 - $434,000
$2,544/mo
Zestimate® history
Loading...
Owner options
Explore your selling options
What's special
A one-owner home in Winchester? You've found the needle in the haystack! This spacious 4 bedroom home offers over 2700 sq ft, tons of replacement windows & lots of fresh paint & updated flooring. There are 3 remodeled full baths plus a 1st fl laundry. A gorgeous stone fireplace & built-ins highlight the family room & an eating area & pantry are featured in the kitchen. The 2nd fl offers 4 bedrooms including 2 that were combined to create one huge bedroom w/wood flooring & vaulted ceiling. The master suite is nicely-sized as well & has 2 closets & an updated bath w/a separate room for the tub & toilet. Plus there's access to the unique outdoor balcony. A full easily-finishable lower level has a fireplace & can also be accessed through Bilco doors from the backyard. Outside, the hand-cast concrete exterior looks just like stone & is wonderfully maintenance-free. All of this on an oversized .56 acre lot in a lovely neighborhood that's close to schools, shopping-pretty much everything!
Zillow last checked: 8 hours ago
Listing updated: August 01, 2025 at 01:07pm
Listed by:
Lisa Rubino (814)833-9801,
RE/MAX Real Estate Group Erie
Bought with:
Dan Cruz, RS357852
Agresti Real Estate
Source: GEMLS,MLS#: 185839Originating MLS: Greater Erie Board Of Realtors
Facts & features
Interior
Bedrooms & bathrooms
- Bedrooms: 4
- Bathrooms: 3
- Full bathrooms: 3
Primary bedroom
- Description: Balcony
- Level: Second
- Dimensions: 17x12
Bedroom
- Level: Second
- Dimensions: 12x12
Bedroom
- Level: Second
- Dimensions: 12x12
Bedroom
- Description: Vaulted
- Level: Second
- Dimensions: 29x10
Other
- Level: Second
Dining room
- Level: First
- Dimensions: 8x7
Family room
- Description: Fireplace
- Level: First
Other
- Level: Second
Other
- Level: First
Kitchen
- Description: Eatin
- Level: First
- Dimensions: 25x13
Laundry
- Level: First
- Dimensions: 7x5
Living room
- Level: First
- Dimensions: 17x14
Heating
- Forced Air, Gas
Cooling
- Central Air, Gas
Features
- Ceramic Bath, Ceiling Fan(s), Cable TV
- Flooring: Carpet, Hardwood, Vinyl, Wood
- Basement: Exterior Entry,Full
- Number of fireplaces: 1
- Fireplace features: Wood Burning
Interior area
- Total structure area: 2,744
- Total interior livable area: 2,744 sqft
Property
Parking
- Total spaces: 2
- Parking features: Attached, Garage Door Opener
- Attached garage spaces: 2
- Has uncovered spaces: Yes
Features
- Levels: Two
- Stories: 2
- Patio & porch: Porch
- Exterior features: Paved Driveway, Porch
Lot
- Size: 0.55 Acres
- Dimensions: 150 x 160 x 0 x 0
- Features: Landscaped, Level
Details
- Parcel number: 33144619.0032.00
- Zoning description: Residential
Construction
Type & style
- Home type: SingleFamily
- Architectural style: Two Story
- Property subtype: Single Family Residence
Materials
- See Remarks, Vinyl Siding
- Roof: Composition
Condition
- Resale
- Year built: 1969
Utilities & green energy
- Sewer: Public Sewer
- Water: Public
Community & neighborhood
Location
- Region: Erie
HOA & financial
Other fees
- Deposit fee: $15,000
Other
Other facts
- Listing terms: Cash
- Road surface type: Paved
Price history
| Date | Event | Price |
|---|---|---|
| 7/31/2025 | Sold | $395,000-1.2%$144/sqft |
Source: GEMLS #185839 | ||
| 7/16/2025 | Pending sale | $399,900$146/sqft |
Source: GEMLS #185839 | ||
| 7/13/2025 | Listed for sale | $399,900$146/sqft |
Source: GEMLS #185839 | ||
Public tax history
| Year | Property taxes | Tax assessment |
|---|---|---|
| 2024 | $6,273 +8.9% | $231,610 |
| 2023 | $5,759 +2.4% | $231,610 |
| 2022 | $5,622 | $231,610 |
Find assessor info on the county website
Neighborhood: 16509
Nearby schools
GreatSchools rating
- 8/10Chestnut Hill El SchoolGrades: K-5Distance: 0.2 mi
- 7/10James S Wilson Middle SchoolGrades: 6-8Distance: 0.3 mi
- 7/10Mcdowell High SchoolGrades: PK,9-12Distance: 3.7 mi
Schools provided by the listing agent
- District: Millcreek
Source: GEMLS. This data may not be complete. We recommend contacting the local school district to confirm school assignments for this home.

Get pre-qualified for a loan
At Zillow Home Loans, we can pre-qualify you in as little as 5 minutes with no impact to your credit score.An equal housing lender. NMLS #10287.
