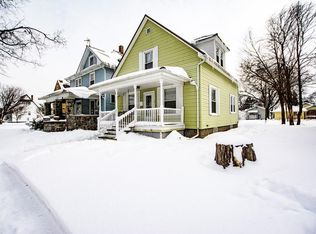Closed
$250,000
1119 Strong Ave, Elkhart, IN 46514
4beds
1,917sqft
Single Family Residence
Built in 1900
9,147.6 Square Feet Lot
$253,400 Zestimate®
$--/sqft
$1,595 Estimated rent
Home value
$253,400
$218,000 - $294,000
$1,595/mo
Zestimate® history
Loading...
Owner options
Explore your selling options
What's special
Enjoy peaceful mornings on the spacious covered front porch, perfect for coffee, reading, or simply taking in the neighborhood. Inside, the main floor offers a bright, updated kitchen, convenient laundry area, and a large living room with open sight lines to the dining area—great for everyday living and entertaining, as well as a separate room for a home office or craft room. The main-level primary bedroom features French doors and an updated en-suite bathroom. Upstairs, you'll find three additional bedrooms and a fully renovated full bathroom.This home also features all-new major systems, including a new HVAC system, roof,water heater, plumbing, electrical wiring, and a 200-amp panel as well as new appliances and some newer windows—offering peace of mind.Dont blink twice because you might miss out on this one.
Zillow last checked: 8 hours ago
Listing updated: August 06, 2025 at 09:00am
Listed by:
Aris U Ortiz Cell:574-302-6519,
Brick Built Real Estate,
Erika Ortiz,
Brick Built Real Estate
Bought with:
Steve Miller, RB14020487
RE/MAX Results
Source: IRMLS,MLS#: 202526203
Facts & features
Interior
Bedrooms & bathrooms
- Bedrooms: 4
- Bathrooms: 2
- Full bathrooms: 2
- Main level bedrooms: 1
Bedroom 1
- Level: Main
Bedroom 2
- Level: Upper
Dining room
- Level: Main
- Area: 132
- Dimensions: 11 x 12
Living room
- Level: Main
- Area: 253
- Dimensions: 23 x 11
Office
- Level: Main
- Area: 88
- Dimensions: 11 x 8
Heating
- Forced Air
Cooling
- Central Air
Appliances
- Included: Disposal, Dishwasher, Microwave, Refrigerator, Gas Cooktop, Ice Maker, Gas Range, Electric Water Heater
- Laundry: Electric Dryer Hookup, Main Level, Washer Hookup
Features
- Main Level Bedroom Suite, Formal Dining Room
- Flooring: Vinyl
- Basement: Partial,Brick
- Has fireplace: No
Interior area
- Total structure area: 2,544
- Total interior livable area: 1,917 sqft
- Finished area above ground: 1,917
- Finished area below ground: 0
Property
Parking
- Parking features: Concrete
- Has uncovered spaces: Yes
Features
- Levels: One and One Half
- Stories: 1
- Patio & porch: Porch Covered
- Fencing: None
Lot
- Size: 9,147 sqft
- Dimensions: 70x132
- Features: Level, City/Town/Suburb
Details
- Parcel number: 200606408010.000012
Construction
Type & style
- Home type: SingleFamily
- Property subtype: Single Family Residence
Materials
- Vinyl Siding, Masonry
- Roof: Asphalt
Condition
- New construction: No
- Year built: 1900
Utilities & green energy
- Electric: Indiana Michigan Power
- Gas: NIPSCO
- Sewer: City
- Water: City
Community & neighborhood
Community
- Community features: None
Location
- Region: Elkhart
- Subdivision: None
Other
Other facts
- Listing terms: Cash,Conventional,FHA,VA Loan
Price history
| Date | Event | Price |
|---|---|---|
| 8/5/2025 | Sold | $250,000+0% |
Source: | ||
| 8/5/2025 | Pending sale | $249,900 |
Source: | ||
| 7/8/2025 | Listed for sale | $249,900+233.2% |
Source: | ||
| 2/19/2025 | Sold | $75,005$39/sqft |
Source: Public Record | ||
Public tax history
| Year | Property taxes | Tax assessment |
|---|---|---|
| 2024 | $321 +57.1% | $136,500 +5.6% |
| 2023 | $204 +1.7% | $129,300 +3.8% |
| 2022 | $201 +1% | $124,600 +7% |
Find assessor info on the county website
Neighborhood: Strong
Nearby schools
GreatSchools rating
- 3/10Daly Elementary SchoolGrades: PK-6Distance: 0.6 mi
- 5/10West Side Middle SchoolGrades: 7-8Distance: 0.8 mi
- 2/10Elkhart High SchoolGrades: 9-12Distance: 1.4 mi
Schools provided by the listing agent
- Elementary: Mary Daly
- Middle: West Side
- High: Elkhart
- District: Elkhart Community Schools
Source: IRMLS. This data may not be complete. We recommend contacting the local school district to confirm school assignments for this home.

Get pre-qualified for a loan
At Zillow Home Loans, we can pre-qualify you in as little as 5 minutes with no impact to your credit score.An equal housing lender. NMLS #10287.
Sell for more on Zillow
Get a free Zillow Showcase℠ listing and you could sell for .
$253,400
2% more+ $5,068
With Zillow Showcase(estimated)
$258,468