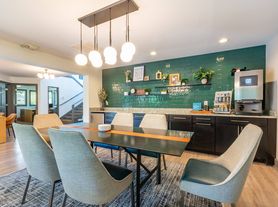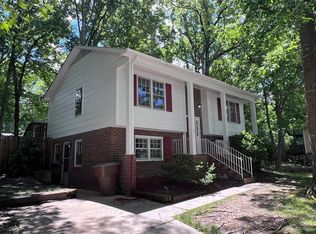Welcome to this stunning 3-bedroom, 2.5-bathroom townhome located in the vibrant city of Greensboro, NC. This property boasts a range of modern amenities, including a dishwasher, stove, microwave, and a fridge. The kitchen is designed for convenience with an eat-in feature, perfect for casual dining. The living room is open to the dining area, creating a spacious and inviting atmosphere. The home also features gas logs, fresh paint, and tile, adding to its contemporary appeal. Built-ins and ceiling fans are additional features that enhance the comfort and functionality of the home. The screened-in porch is a perfect spot for relaxation, while the vinyl plank flooring adds a touch of elegance. This home is a perfect blend of style, comfort, and convenience.
*small pets allowed*
Thanks, Rent-A-Home of the Triad, Inc.
House for rent
$1,975/mo
1119 Summer Pl, Greensboro, NC 27410
3beds
--sqft
Price may not include required fees and charges.
Single family residence
Available now
Cats, small dogs OK
Central air, ceiling fan
Hookups laundry
-- Parking
-- Heating
What's special
Ceiling fansGas logsFresh paintEat-in featureScreened-in porchVinyl plank flooring
- 39 days
- on Zillow |
- -- |
- -- |
Travel times
Renting now? Get $1,000 closer to owning
Unlock a $400 renter bonus, plus up to a $600 savings match when you open a Foyer+ account.
Offers by Foyer; terms for both apply. Details on landing page.
Facts & features
Interior
Bedrooms & bathrooms
- Bedrooms: 3
- Bathrooms: 3
- Full bathrooms: 2
- 1/2 bathrooms: 1
Cooling
- Central Air, Ceiling Fan
Appliances
- Included: Dishwasher, Microwave, Refrigerator, Stove, WD Hookup
- Laundry: Hookups
Features
- Ceiling Fan(s), WD Hookup, Walk-In Closet(s)
- Flooring: Linoleum/Vinyl, Tile
Property
Parking
- Details: Contact manager
Features
- Patio & porch: Porch
- Exterior features: Tennis Court(s), built ins, eat in kitchen, gas logs, open living/dining room
Details
- Parcel number: 77361
Construction
Type & style
- Home type: SingleFamily
- Property subtype: Single Family Residence
Community & HOA
Community
- Features: Clubhouse, Tennis Court(s)
HOA
- Amenities included: Tennis Court(s)
Location
- Region: Greensboro
Financial & listing details
- Lease term: Contact For Details
Price history
| Date | Event | Price |
|---|---|---|
| 8/27/2025 | Listed for rent | $1,975 |
Source: Zillow Rentals | ||
| 7/1/2025 | Sold | $280,000-3.4% |
Source: | ||
| 6/15/2025 | Pending sale | $290,000 |
Source: | ||
| 6/2/2025 | Listed for sale | $290,000+20.8% |
Source: | ||
| 9/15/2022 | Sold | $240,000+4.8% |
Source: | ||

