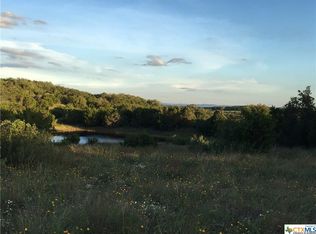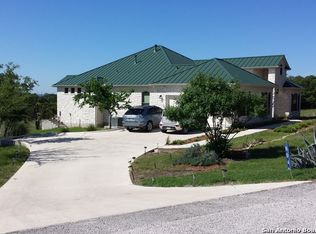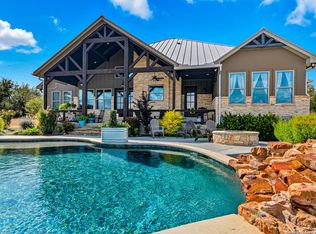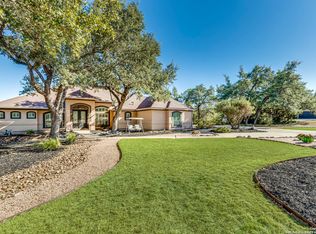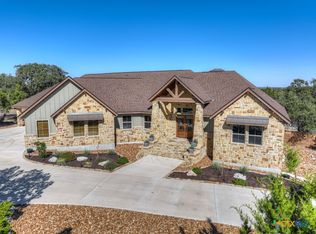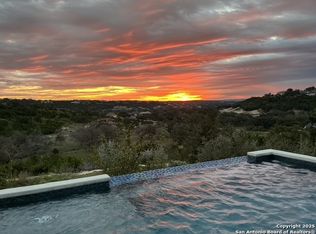Beautiful Hill Country retreat on 2.83 acres in Mystic Shores. This thoughtfully designed 4-bed, 3-bath one-story home features 10-12 ft ceilings with Douglas fir beams, an open floor plan, and expansive windows that capture stunning views. The chef's kitchen offers granite counters, a custom island, Electrolux refrigerator/freezer, stainless appliances, and a walk-in pantry. Built with efficiency and durability in mind, the home includes spray foam insulation, ZIP sheathing, double/triple-pane windows, solar panels, whole-home surge protection, a lightning protection system, and prewiring for portable power. A rare find for pet lovers: built-in indoor dog crates, a dog room with microbubble bathing technology, a dog door to the backyard, and self-filling water bowls. The layout includes a private guest suite, two secondary bedrooms, a dedicated office, a spacious game/bonus room, and a serene primary suite with a large walk-in closet and spa-inspired bath. A truly unique home offering comfort, quality, and Hill Country living at its best.
For sale
$979,900
1119 Sunrise Place, Spring Branch, TX 78070
4beds
3,592sqft
Est.:
Single Family Residence
Built in 2020
2.86 Acres Lot
$954,200 Zestimate®
$273/sqft
$35/mo HOA
What's special
Self-filling water bowlsOpen floor planDedicated officeBuilt-in indoor dog cratesGranite countersStainless appliancesPrivate guest suite
- 46 days |
- 380 |
- 23 |
Zillow last checked: 8 hours ago
Listing updated: December 13, 2025 at 10:08am
Listed by:
Mark Goodner TREC #744848 (830) 237-1948,
Keller Williams Heritage
Source: LERA MLS,MLS#: 1920283
Tour with a local agent
Facts & features
Interior
Bedrooms & bathrooms
- Bedrooms: 4
- Bathrooms: 3
- Full bathrooms: 3
Primary bedroom
- Features: Walk-In Closet(s), Ceiling Fan(s), Full Bath
- Area: 247
- Dimensions: 13 x 19
Bedroom 2
- Area: 231
- Dimensions: 21 x 11
Bedroom 3
- Area: 250
- Dimensions: 25 x 10
Bedroom 4
- Area: 182
- Dimensions: 13 x 14
Primary bathroom
- Features: Tub/Shower Separate, Double Vanity, Bidet
- Area: 266
- Dimensions: 14 x 19
Dining room
- Area: 120
- Dimensions: 6 x 20
Kitchen
- Area: 400
- Dimensions: 20 x 20
Living room
- Area: 220
- Dimensions: 11 x 20
Office
- Area: 182
- Dimensions: 13 x 14
Heating
- Zoned, Electric
Cooling
- 16+ SEER AC, Ceiling Fan(s), Central Air
Appliances
- Included: Cooktop, Built-In Oven, Refrigerator, Disposal, Water Softener Owned, Electric Water Heater, ENERGY STAR Qualified Appliances, High Efficiency Water Heater
- Laundry: Main Level, Washer Hookup, Dryer Connection
Features
- One Living Area, Liv/Din Combo, Eat-in Kitchen, Kitchen Island, Pantry, Study/Library, Game Room, Utility Room Inside, 1st Floor Lvl/No Steps, High Ceilings, Open Floorplan, High Speed Internet, Walk-In Closet(s), Master Downstairs, Ceiling Fan(s), Chandelier, Solid Counter Tops, Custom Cabinets
- Flooring: Vinyl
- Windows: Double Pane Windows, Storm Window(s)
- Has basement: No
- Attic: Pull Down Storage,Floored,Storage Only
- Number of fireplaces: 1
- Fireplace features: One
Interior area
- Total interior livable area: 3,592 sqft
Property
Parking
- Total spaces: 2
- Parking features: Two Car Garage, Garage Door Opener, Pad Only (Off Street)
- Garage spaces: 2
Features
- Levels: One
- Stories: 1
- Patio & porch: Patio, Covered
- Exterior features: Gas Grill, Solar Panels
- Pool features: Community
- Has spa: Yes
- Spa features: Heated, Bath
- Fencing: Partial
- Has view: Yes
- View description: County VIew
Lot
- Size: 2.86 Acres
- Features: 2 - 5 Acres, Rolling Slope, Sloped
- Residential vegetation: Mature Trees, Mature Trees (ext feat)
Details
- Parcel number: 360150219400
Construction
Type & style
- Home type: SingleFamily
- Architectural style: Texas Hill Country
- Property subtype: Single Family Residence
Materials
- Stone, Wood Siding, Stucco, Foam Insulation
- Foundation: Slab
- Roof: Composition
Condition
- Pre-Owned
- New construction: No
- Year built: 2020
Utilities & green energy
- Sewer: Aerobic Septic
- Utilities for property: Cable Available, Private Garbage Service
Green energy
- Water conservation: Water-Smart Landscaping, Low Flow Commode, Xeriscaped
Community & HOA
Community
- Features: Waterfront Access, Tennis Court(s), Clubhouse, Playground, Jogging Trails, Sports Court, BBQ/Grill, Lake/River Park, Boat Ramp
- Security: Smoke Detector(s), Security System Owned
- Subdivision: Mystic Shores
HOA
- Has HOA: Yes
- HOA fee: $414 annually
- HOA name: MYSTIC SHORES POA
Location
- Region: Spring Branch
Financial & listing details
- Price per square foot: $273/sqft
- Tax assessed value: $909,060
- Annual tax amount: $13,880
- Price range: $979.9K - $979.9K
- Date on market: 11/4/2025
- Cumulative days on market: 47 days
- Listing terms: Conventional,FHA,VA Loan
- Road surface type: Asphalt
Estimated market value
$954,200
$906,000 - $1.00M
$3,707/mo
Price history
Price history
| Date | Event | Price |
|---|---|---|
| 11/4/2025 | Listed for sale | $979,900+1373.5%$273/sqft |
Source: | ||
| 8/29/2019 | Listing removed | $66,500$19/sqft |
Source: Texas Land Team #1386608 Report a problem | ||
| 7/10/2019 | Pending sale | $66,500$19/sqft |
Source: Texas Land Team #1386608 Report a problem | ||
| 5/25/2019 | Listed for sale | $66,500+10.8%$19/sqft |
Source: Texas Land Team #1386608 Report a problem | ||
| 7/8/2018 | Listing removed | $60,000$17/sqft |
Source: Avenue Realty LLC #1297674 Report a problem | ||
Public tax history
Public tax history
| Year | Property taxes | Tax assessment |
|---|---|---|
| 2025 | -- | $909,060 +0.3% |
| 2024 | -- | $906,270 -7.1% |
| 2023 | -- | $975,030 +8.6% |
Find assessor info on the county website
BuyAbility℠ payment
Est. payment
$5,982/mo
Principal & interest
$4665
Property taxes
$939
Other costs
$378
Climate risks
Neighborhood: 78070
Nearby schools
GreatSchools rating
- 8/10Rebecca Creek Elementary SchoolGrades: PK-5Distance: 2.4 mi
- 8/10Mt Valley Middle SchoolGrades: 6-8Distance: 11.7 mi
- 6/10Canyon Lake High SchoolGrades: 9-12Distance: 5.7 mi
Schools provided by the listing agent
- High: Canyon Lake
- District: Comal
Source: LERA MLS. This data may not be complete. We recommend contacting the local school district to confirm school assignments for this home.
- Loading
- Loading
