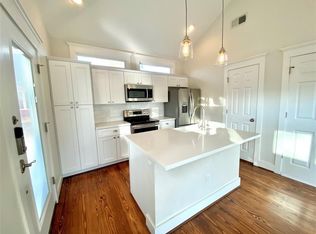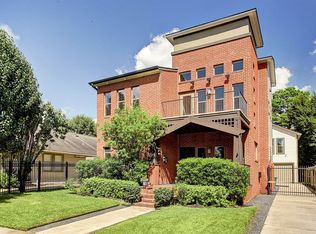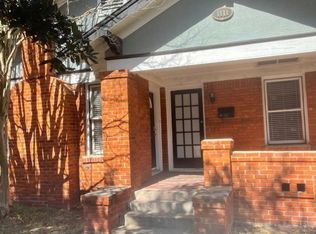SPECTACULAR HEIGHTS BUNGALOW! This surprisingly spacious 2-3 bedrooms/2-bath home is ready for move in! The expansive kitchen, truly a rare find in the Heights, is perfect for entertaining! Use large extra room as third bedroom, office or playroom. Nicely updated* bathrooms. Large inviting front porch. Recently* built 2-car detached garage. Refrigerator, washer/dryer included!* Located within walking distance of dining, nightlife and bike trails, this home is sure to not disappoint!*=per Seller
This property is off market, which means it's not currently listed for sale or rent on Zillow. This may be different from what's available on other websites or public sources.



