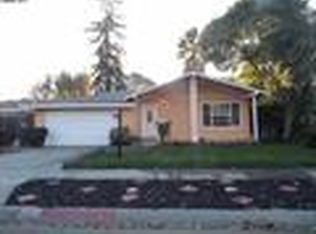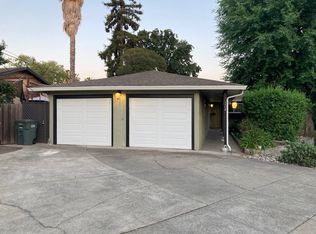Light & bright, single-story, 4 bedroom, 2 bath home on a corner lot. Great for entertaining family and friends in the adjacent open dining and living area. Chic updated kitchen with white cabinets and countertops, stainless steel Miele and KitchenAid appliances. The kitchen opens to a spacious welcoming family/living room with inviting stacked stone fireplace. Stylish hardwood flooring, throughout the home. The master bedroom is filled with natural light and ensuite bathroom. The 4th bedroom is oversized and can be used flexibly to meet your needs, i.e., a multifunctional media room. Both bathrooms have been remodeled. Entertain guests with a newly landscaped private backyard setting. The home is equipped with a new furnace and ducting system. With Cambridge Park directly across the street, this home is perfect for a growing family. Walking distance to Cambridge Elementary. Minutes to multiple shopping and restaurant options and less than 2 miles to BART and freeways.
This property is off market, which means it's not currently listed for sale or rent on Zillow. This may be different from what's available on other websites or public sources.

