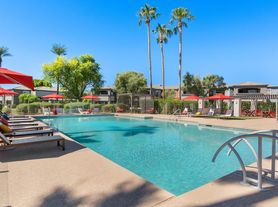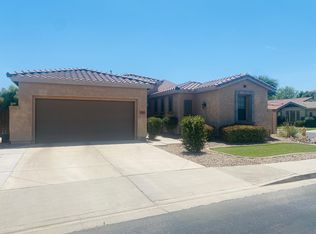Spacious and bright, this beautiful upgraded Clemente Ranch smart home features 4 bedrooms and 3 baths.
Living Area: The open floor plan is as spacious as it is welcoming. The unique tile-work thru out is stunning. Mount your tv above the fireplace and spend your evenings relaxing with the family. Sliding doors open to the lush green backyard and pool built for entertaining.
Kitchen: All upgraded stainless steel appliances with a custom fridge. Cabinet counters and lots of cabinet storage. Beautiful backsplash makes this kitchen a cooks dream.
Master Bedroom: Huge master bedroom that you would fall in love with, overlooks the garden and pool. Natural light and the wooden vinyl flooring enhance the look. Walk in closet is a dream due to the custom closet space.
Master Bathroom: Relaxing retreat in and of itself complete with a jetted tub and large walk in shower. Custom sinks that give you a spa feel.
Bedroom 1: The downstairs bedroom has carpet and works well for the in laws or guests.
Bathroom 1: The downstairs bathroom is upgraded with custom glass sliding door, spa tile work and Carrera Marble counter top.
Bedroom 2 and 3: The two other bedroom upstairs have standard closet space and are spacious in size.
Bathroom 2: Upgraded Carrera marble counter tops and bath tub.
Smart Home: The Nest thermostats can be controlled via Wi-Fi and will help save $$ on utilities. The pool lights can change colors and be controlled by Alexa or Google Home. The Garage door is controlled by Wi-Fi so if you forget to close the garage door, you can remotely operate it.
Backyard: The Pebble tech pool and fountain are a joy in the summer. The pool light change color, so go ahead pick your favorite. Sun bathe on the pool deck. The lush green grass is a treat to the eye. Turn on the string lights in the evening for the perfect Friday night chill.
Garage: Has a work bench and enough storage drawers to store away your supplies. 220 volt outlet for charging your electric car such as Tesla.
Owner pays HOA.
Tenant pays for SRP utilities, city (trash and water), gas, landscaping and pool services.
House for rent
Accepts Zillow applications
$3,030/mo
1119 W Raven Dr, Chandler, AZ 85286
4beds
2,337sqft
Price may not include required fees and charges.
Single family residence
Available Thu Nov 6 2025
Small dogs OK
Central air
In unit laundry
Attached garage parking
Forced air
What's special
Open floor planUnique tile-workLarge walk in showerBeautiful backsplashNatural lightCustom fridgeWalk in closet
- 4 days
- on Zillow |
- -- |
- -- |
Travel times
Facts & features
Interior
Bedrooms & bathrooms
- Bedrooms: 4
- Bathrooms: 3
- Full bathrooms: 3
Heating
- Forced Air
Cooling
- Central Air
Appliances
- Included: Dishwasher, Dryer, Freezer, Microwave, Oven, Refrigerator, Washer
- Laundry: In Unit
Features
- Walk In Closet
- Flooring: Carpet, Hardwood, Tile
Interior area
- Total interior livable area: 2,337 sqft
Property
Parking
- Parking features: Attached
- Has attached garage: Yes
- Details: Contact manager
Features
- Exterior features: Electric Vehicle Charging Station, Garbage not included in rent, Gas not included in rent, Heating system: Forced Air, Walk In Closet, Water not included in rent
- Has private pool: Yes
- Has spa: Yes
- Spa features: Hottub Spa
Details
- Parcel number: 30335302
Construction
Type & style
- Home type: SingleFamily
- Property subtype: Single Family Residence
Community & HOA
HOA
- Amenities included: Pool
Location
- Region: Chandler
Financial & listing details
- Lease term: 1 Year
Price history
| Date | Event | Price |
|---|---|---|
| 9/30/2025 | Listed for rent | $3,030+37.7%$1/sqft |
Source: Zillow Rentals | ||
| 3/24/2021 | Listing removed | -- |
Source: Owner | ||
| 11/30/2019 | Listing removed | $2,200$1/sqft |
Source: Owner | ||
| 11/22/2019 | Listed for rent | $2,200$1/sqft |
Source: Owner | ||
| 7/7/2017 | Sold | $355,000+0%$152/sqft |
Source: | ||

