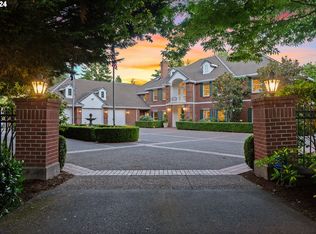Beautiful Entertainers delight! 1 level 2,827 sqft, Mid Century Modern floor plan 4 bedroom 2.5 bath with wall of windows overlooking the beautiful, quiet private park like oasis with expansive new decking that offers privacy and tons of room for outdoor entertaining. Has rock BBQ pit, 2 waterfall features,Koi pond, with huge fenced dog run.Home features open floor plan,large kitchen, 2 wood fireplaces
This property is off market, which means it's not currently listed for sale or rent on Zillow. This may be different from what's available on other websites or public sources.
