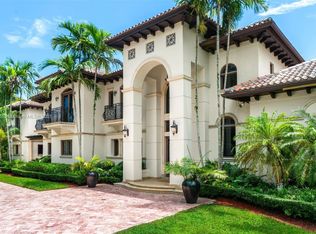Sold for $4,225,000 on 07/07/25
$4,225,000
11191 SW 60 Ave, Pinecrest, FL 33156
6beds
5,947sqft
Single Family Residence
Built in 2005
0.77 Acres Lot
$4,166,000 Zestimate®
$710/sqft
$27,301 Estimated rent
Home value
$4,166,000
$3.62M - $4.75M
$27,301/mo
Zestimate® history
Loading...
Owner options
Explore your selling options
What's special
NEW REDUCED PRICE! MUST SEE! Architect/Builder Giorgio Balli designed stunning home. Prime Pinecrest location, 2 blks. to Pinecrest Gardens/library/gym/park. Tropical trees, plants, palm-lined pool, arch. feature make this perfect backdrop to entertain. Expert craftsmanship in details: brick-lined Wine Rm.; wood-paneled Bar & Dining Rm; fireplace in Living Rm; unique ceiling at Foyer, Kit., Bar, Liv., Din. Rms. Resort-style Primary Bath w/large shower, 2 toilets, Sauna. Private oasis w/lush landscaping all sides of yard & Decorative metal gates at 2 property entries. Heated pool, Spa, golf putting green, 3-car garage, BBQ, generator, water leak detection system, high ceilings, marble floors, wood floor Bdrms. 5 BEDROOMS (en-suite) + 1 OFFICE w/bath (can convert to Bdrm. 6), 2 flex rooms.
Zillow last checked: 8 hours ago
Listing updated: July 08, 2025 at 07:08am
Listed by:
Bennett David 954-336-6289,
Sara David Realty
Bought with:
Judith Hansen, 3184540
Compass Florida, LLC.
Source: BeachesMLS ,MLS#: F10484360 Originating MLS: Beaches MLS
Originating MLS: Beaches MLS
Facts & features
Interior
Bedrooms & bathrooms
- Bedrooms: 6
- Bathrooms: 7
- Full bathrooms: 6
- 1/2 bathrooms: 1
- Main level bathrooms: 3
- Main level bedrooms: 2
Primary bedroom
- Level: Upper
Primary bathroom
- Features: Bidet, Double Vanity, Separate Tub & Shower, Whirlpool/Spa
Dining room
- Features: Breakfast Area, Eat-in Kitchen, Formal Dining
Heating
- Electric
Cooling
- Central Air
Appliances
- Included: Dishwasher, Disposal, Dryer, Electric Range, Electric Water Heater, Ice Maker, Water Purifier, Refrigerator, Oven, Washer
Features
- Bar, Built-in Features, Closet Cabinetry, Kitchen Island, Walk-In Closet(s)
- Flooring: Marble, Wood
- Doors: High Impact Doors, French Doors
- Windows: Blinds/Shades, High Impact Windows, Impact Glass, Storm Window(s)
- Has fireplace: Yes
Interior area
- Total structure area: 7,559
- Total interior livable area: 5,947 sqft
Property
Parking
- Total spaces: 3
- Parking features: Attached, Driveway, Paved, Garage Door Opener
- Attached garage spaces: 3
- Has uncovered spaces: Yes
Features
- Levels: Two
- Stories: 2
- Exterior features: Outdoor Grill, Courtyard, Lighting
- Pool features: Auto Pool Clean, In Ground, Fenced, Heated
- Has spa: Yes
- Spa features: Heated, Bath
- Fencing: Fenced
- Has view: Yes
- View description: Garden
Lot
- Size: 0.77 Acres
- Features: 3/4 To Less Than 1 Acre Lot, Corner Lot, East Of Us 1
Details
- Parcel number: 2050120200060
- Zoning: 23/ESTAT
- Special conditions: As Is
- Other equipment: None
Construction
Type & style
- Home type: SingleFamily
- Property subtype: Single Family Residence
Materials
- Cbs Construction
- Roof: Flat Tile
Condition
- Year built: 2005
Utilities & green energy
- Sewer: Septic Tank
- Water: Public
- Utilities for property: Cable Available
Community & neighborhood
Security
- Security features: Fire Alarm, Smoke Detector(s)
Community
- Community features: None
Location
- Region: Pinecrest
- Subdivision: Collins Heights
Other
Other facts
- Listing terms: Cash,Conventional
Price history
| Date | Event | Price |
|---|---|---|
| 7/7/2025 | Sold | $4,225,000-14.6%$710/sqft |
Source: | ||
| 4/15/2025 | Price change | $4,950,000-2.9%$832/sqft |
Source: | ||
| 4/4/2025 | Price change | $5,100,000-3.8%$858/sqft |
Source: | ||
| 2/1/2025 | Listed for sale | $5,300,000+78.2%$891/sqft |
Source: | ||
| 1/29/2007 | Sold | $2,975,000+401.9%$500/sqft |
Source: | ||
Public tax history
| Year | Property taxes | Tax assessment |
|---|---|---|
| 2024 | $35,235 +3.2% | $2,012,591 +3% |
| 2023 | $34,152 +3.2% | $1,953,972 +3% |
| 2022 | $33,094 +0% | $1,897,061 +3% |
Find assessor info on the county website
Neighborhood: 33156
Nearby schools
GreatSchools rating
- 9/10Pinecrest Elementary SchoolGrades: PK-5Distance: 0.6 mi
- 6/10Miami Palmetto Senior High SchoolGrades: 8-12Distance: 1.7 mi
- 8/10Palmetto Middle SchoolGrades: 6-8Distance: 1.8 mi
Schools provided by the listing agent
- Elementary: Pinecrest
- Middle: Palmetto
- High: Miami Palmetto
Source: BeachesMLS . This data may not be complete. We recommend contacting the local school district to confirm school assignments for this home.
Get a cash offer in 3 minutes
Find out how much your home could sell for in as little as 3 minutes with a no-obligation cash offer.
Estimated market value
$4,166,000
Get a cash offer in 3 minutes
Find out how much your home could sell for in as little as 3 minutes with a no-obligation cash offer.
Estimated market value
$4,166,000
