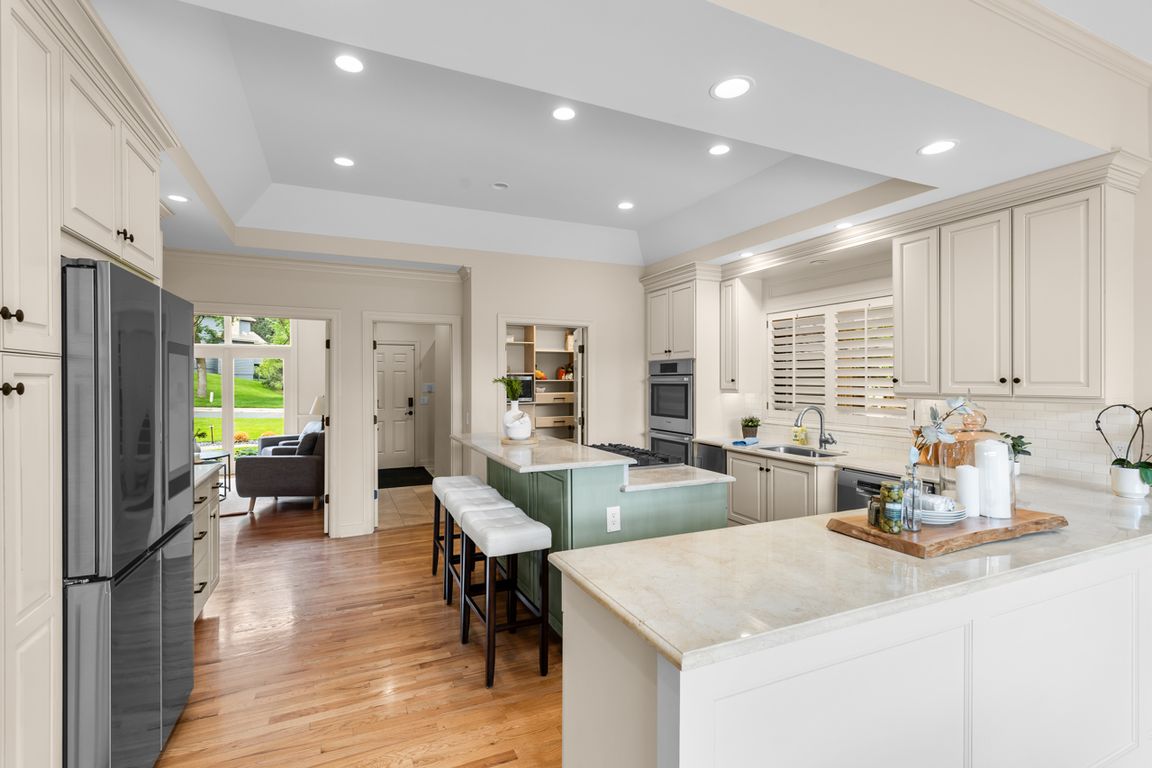
ActivePrice cut: $45K (8/8)
$1,295,000
5beds
6,596sqft
11193 Bluestem Ln, Eden Prairie, MN 55347
5beds
6,596sqft
Single family residence
Built in 1988
0.42 Acres
3 Attached garage spaces
$196 price/sqft
What's special
Impressive 5-bedroom, 6-bathroom masterpiece in the highly sought-after Bluestem Hills neighborhood in Eden Prairie. Perfectly nestled on a private, wooded 0.42-acre lot, this 6,596 sq ft home offers updates galore and an incredible blend of elegance, comfort, and functionality. Step inside to gleaming hardwood floors, vaulted ceilings, and walls of oversized ...
- 107 days |
- 1,917 |
- 53 |
Source: NorthstarMLS as distributed by MLS GRID,MLS#: 6739948
Travel times
Kitchen
Family Room
Primary Bedroom
Primary Bathroom
Basement
Backyard
Zillow last checked: 7 hours ago
Listing updated: October 02, 2025 at 01:41pm
Listed by:
Ryan M Platzke 952-942-7777,
Coldwell Banker Realty
Source: NorthstarMLS as distributed by MLS GRID,MLS#: 6739948
Facts & features
Interior
Bedrooms & bathrooms
- Bedrooms: 5
- Bathrooms: 6
- Full bathrooms: 3
- 3/4 bathrooms: 1
- 1/2 bathrooms: 2
Rooms
- Room types: Living Room, Dining Room, Family Room, Kitchen, Bedroom 1, Bedroom 2, Bedroom 3, Bedroom 4, Office, Sitting Room, Sun Room, Amusement Room, Wine Cellar
Bedroom 1
- Level: Upper
- Area: 368 Square Feet
- Dimensions: 23x16
Bedroom 2
- Level: Upper
- Area: 182 Square Feet
- Dimensions: 14x13
Bedroom 3
- Level: Upper
- Area: 180 Square Feet
- Dimensions: 15x12
Bedroom 4
- Level: Upper
- Area: 144 Square Feet
- Dimensions: 12x12
Other
- Level: Lower
- Area: 336 Square Feet
- Dimensions: 24x14
Dining room
- Level: Main
- Area: 168 Square Feet
- Dimensions: 14x12
Family room
- Level: Main
- Area: 288 Square Feet
- Dimensions: 18x16
Family room
- Level: Lower
- Area: 288 Square Feet
- Dimensions: 18x16
Kitchen
- Level: Main
- Area: 238 Square Feet
- Dimensions: 17x14
Living room
- Level: Main
- Area: 270 Square Feet
- Dimensions: 18x15
Office
- Level: Main
- Area: 182 Square Feet
- Dimensions: 14x13
Sitting room
- Level: Main
- Area: 150 Square Feet
- Dimensions: 15x10
Sun room
- Level: Main
- Area: 143 Square Feet
- Dimensions: 13x11
Other
- Level: Lower
- Area: 100 Square Feet
- Dimensions: 10x10
Heating
- Forced Air, Fireplace(s)
Cooling
- Central Air
Appliances
- Included: Chandelier, Cooktop, Dishwasher, Disposal, Dryer, Exhaust Fan, Humidifier, Microwave, Refrigerator, Stainless Steel Appliance(s), Washer
Features
- Central Vacuum
- Basement: Finished,Full,Walk-Out Access
- Number of fireplaces: 6
- Fireplace features: Brick, Family Room, Gas, Living Room, Primary Bedroom, Stone, Wood Burning
Interior area
- Total structure area: 6,596
- Total interior livable area: 6,596 sqft
- Finished area above ground: 4,234
- Finished area below ground: 2,362
Video & virtual tour
Property
Parking
- Total spaces: 3
- Parking features: Attached, Asphalt, Garage Door Opener
- Attached garage spaces: 3
- Has uncovered spaces: Yes
Accessibility
- Accessibility features: None
Features
- Levels: Two
- Stories: 2
- Patio & porch: Deck, Front Porch, Patio, Porch, Wrap Around
- Pool features: None
- Has spa: Yes
- Spa features: Hot Tub
- Waterfront features: Creek/Stream, Waterfront Num(R9999053)
- Body of water: Purgatory Creek (R9999053)
Lot
- Size: 0.42 Acres
- Dimensions: 183 x 100 x 183 x 100
- Features: Many Trees
Details
- Additional structures: Arena
- Foundation area: 2520
- Parcel number: 2611622440032
- Zoning description: Residential-Single Family
Construction
Type & style
- Home type: SingleFamily
- Property subtype: Single Family Residence
Materials
- Brick/Stone, Stucco, Wood Siding
- Roof: Age 8 Years or Less
Condition
- Age of Property: 37
- New construction: No
- Year built: 1988
Utilities & green energy
- Electric: Circuit Breakers
- Gas: Natural Gas
- Sewer: City Sewer/Connected
- Water: City Water/Connected
Community & HOA
Community
- Subdivision: Bluestem Hills 4th Add
HOA
- Has HOA: No
Location
- Region: Eden Prairie
Financial & listing details
- Price per square foot: $196/sqft
- Tax assessed value: $1,116,200
- Annual tax amount: $13,386
- Date on market: 6/25/2025
- Road surface type: Paved