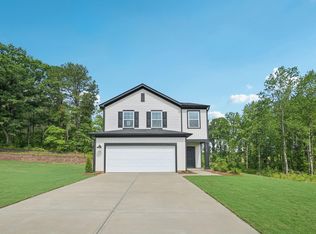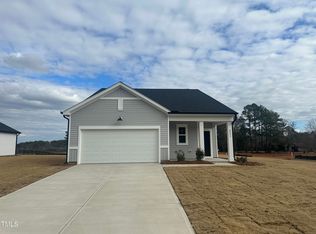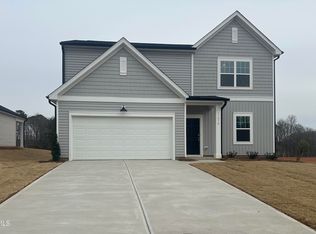Sold for $367,500 on 09/16/25
$367,500
11197 Salers Loop, Middlesex, NC 27557
4beds
2,260sqft
Single Family Residence, Residential
Built in 2025
10,454.4 Square Feet Lot
$367,600 Zestimate®
$163/sqft
$-- Estimated rent
Home value
$367,600
$268,000 - $507,000
Not available
Zestimate® history
Loading...
Owner options
Explore your selling options
What's special
SPECIAL INCENTIVES! 3.99 FIXED 30 YRS FHA, VA or USDA! Explore our Meadow floor plan. This two-story design is perfect for those seeking ample space and a venue for creating new memories. Upon entering the home, you will find a bright first-floor guest suite with a full bath conveniently located nearby. The living room seamlessly connects to a spacious kitchen, which features stainless steel appliances, wood tone cabinets w/brushed gold pulls, Matching brushed gold faucet and quartz countertops. Additionally, there is a walk-in pantry and a generous island. The home includes a large primary suite with plenty of storage. Enjoy relaxation on your covered back patio, which overlooks a private backyard ideal for entertaining, pets, or playtime. Our community is situated in a peaceful area, just minutes from shopping, entertainment, and dining options.
Zillow last checked: 8 hours ago
Listing updated: October 28, 2025 at 01:13am
Listed by:
Jennifer Horn 919-349-9972,
Ashton Woods Homes
Bought with:
Jason Walters, 243837
eXp Realty, LLC - C
HEATHER CHILDERS, 332292
eXp Realty, LLC - C
Source: Doorify MLS,MLS#: 10110621
Facts & features
Interior
Bedrooms & bathrooms
- Bedrooms: 4
- Bathrooms: 3
- Full bathrooms: 3
Heating
- Electric
Cooling
- Central Air, Electric
Appliances
- Included: Disposal, Electric Water Heater, Free-Standing Electric Oven, Microwave, Range
- Laundry: Laundry Room, Upper Level
Features
- Eat-in Kitchen, Kitchen Island, Kitchen/Dining Room Combination, Pantry, Quartz Counters, Walk-In Closet(s), Walk-In Shower
- Flooring: Carpet, Vinyl
Interior area
- Total structure area: 2,260
- Total interior livable area: 2,260 sqft
- Finished area above ground: 2,260
- Finished area below ground: 0
Property
Parking
- Total spaces: 2
- Parking features: Driveway
- Attached garage spaces: 2
Features
- Levels: Two
- Stories: 2
- Patio & porch: Covered
- Has view: Yes
- View description: Trees/Woods
Lot
- Size: 10,454 sqft
- Features: Wooded
Details
- Parcel number: 273400263583
- Special conditions: Seller Licensed Real Estate Professional
Construction
Type & style
- Home type: SingleFamily
- Architectural style: Transitional
- Property subtype: Single Family Residence, Residential
Materials
- Vinyl Siding
- Foundation: Slab
- Roof: Shingle
Condition
- New construction: Yes
- Year built: 2025
- Major remodel year: 2025
Details
- Builder name: Ashton Woods
Utilities & green energy
- Sewer: Public Sewer
- Water: Public
- Utilities for property: Cable Available, Electricity Available, Septic Connected
Community & neighborhood
Location
- Region: Middlesex
- Subdivision: Middleton Farms
HOA & financial
HOA
- Has HOA: Yes
- HOA fee: $504 annually
- Services included: None
Price history
| Date | Event | Price |
|---|---|---|
| 9/16/2025 | Sold | $367,500-0.4%$163/sqft |
Source: | ||
| 8/15/2025 | Pending sale | $368,990$163/sqft |
Source: | ||
| 7/29/2025 | Price change | $368,990-2.6%$163/sqft |
Source: | ||
| 7/20/2025 | Listed for sale | $378,990$168/sqft |
Source: | ||
Public tax history
Tax history is unavailable.
Neighborhood: 27557
Nearby schools
GreatSchools rating
- 5/10Middlesex ElementaryGrades: PK-5Distance: 0.8 mi
- 8/10Southern Nash MiddleGrades: 6-8Distance: 8.9 mi
- 4/10Southern Nash HighGrades: 9-12Distance: 8.2 mi
Schools provided by the listing agent
- Elementary: Nash - Middlesex
- Middle: Nash - Southern Nash
- High: Nash - Southern Nash
Source: Doorify MLS. This data may not be complete. We recommend contacting the local school district to confirm school assignments for this home.

Get pre-qualified for a loan
At Zillow Home Loans, we can pre-qualify you in as little as 5 minutes with no impact to your credit score.An equal housing lender. NMLS #10287.



