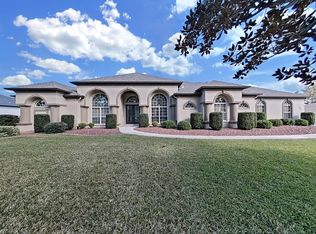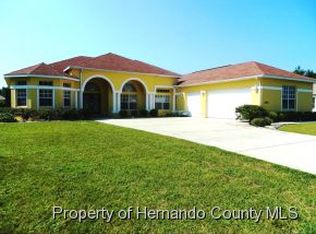Sold for $600,000 on 09/02/25
$600,000
11199 Warm Wind Way, Weeki Wachee, FL 34613
4beds
2,856sqft
Single Family Residence
Built in 2005
1.01 Acres Lot
$589,400 Zestimate®
$210/sqft
$2,998 Estimated rent
Home value
$589,400
$519,000 - $666,000
$2,998/mo
Zestimate® history
Loading...
Owner options
Explore your selling options
What's special
Immerse yourself in this remodeled and pristine 4/3/3 on 1 acre in Woodland Waters! Truly turn key ready, this home has it all! Step in through the double entry front doors and into the great room boasting a 15' tray ceiling, 12' pocket sliding glass doors going out to the lanai and custom built-in shelving on either side of the electric fireplace. Throughout you'll find high end finishes and upgrades fit for the most discerning homeowner. The kitchen consists of a brand new Zline gas oven/range with 6 burners and a griddle, custom Hoodley hood vent and cabinet system, tile backsplash, stainless steel dishwasher and fridge, 3-stage Aquasana water filtration system at the sink for drinking water, quartz countertops with full plywood cabinetry to include soft close doors and drawers, walk in pantry, and an amazing coffee bar in the nook area with custom floating shelving. As you enter the home from the 3 car garage, you will find a well appointed laundry room which has a new GE washer and dryer set on pedestals and a ceramic farm sink with upper and lower cabinetry. As you exit the laundry room, you will walk through the mudroom with custom bench seating and shiplap wall. From here, you can go left to the heart of the home where you'll find the dining room, sitting room, great room and primary suite, or go straight into the kitchen. To the right, you'll enter the guest suite side of the home which has 2 bedrooms and a bathroom in between them. Just past the 2 guest rooms down the hall is the the large back bedroom featuring it's own private bathroom with walk in shower and closet. The primary suite has walk-in dual closets with custom storage and shoe shelves with quartz countertops. The bathroom has a private toilet room with sink, walk-in shower totally re-tiled with 3 shampoo shelves, and dual vanities with custom plywood cabinetry with soft close doors and drawers with quartz countertops. Brand new Italian porcelain tile, new plumbing fixtures, new lighting, new solid-core interior doors with hardware, baseboards and wainscotting, new painting, new plantation shutters and window treatments throughout. Exterior amenities (all completed within 1-2 years) well worth the mention are a new roof, floratam sod, irrigation system, Simonton dual pane, low-E vinyl windows in main areas of the home, new well tank (wifi controlled and installed in 2024), new a/c condenser, full gutters with pop-ups, septic pump (2024) and a propane system with a 250 gallon tank with gas drops to the lanai for a grill hookup, kitchen oven/range and tankless Rinnai hot water heater system. There are so many other great features of this house, schedule your tour now to see them all!
Zillow last checked: 8 hours ago
Listing updated: September 02, 2025 at 11:08am
Listed by:
Halie M Eaton 352-232-7402,
Town & Country Realty Services
Bought with:
NON MEMBER
NON MEMBER
Source: HCMLS,MLS#: 2250801
Facts & features
Interior
Bedrooms & bathrooms
- Bedrooms: 4
- Bathrooms: 3
- Full bathrooms: 3
Heating
- Electric
Cooling
- Central Air
Appliances
- Included: Dishwasher, Dryer, Gas Oven, Refrigerator, Tankless Water Heater, Washer
Features
- Breakfast Bar, Breakfast Nook, Ceiling Fan(s), Double Vanity, His and Hers Closets, Pantry, Primary Bathroom - Shower No Tub, Split Bedrooms, Walk-In Closet(s)
- Flooring: Tile
- Number of fireplaces: 1
- Fireplace features: Electric
Interior area
- Total structure area: 2,856
- Total interior livable area: 2,856 sqft
Property
Parking
- Total spaces: 3
- Parking features: Garage Door Opener
- Garage spaces: 3
Features
- Levels: One
- Stories: 1
- Patio & porch: Covered
Lot
- Size: 1.01 Acres
- Features: Cleared, Few Trees, Sprinklers In Front, Sprinklers In Rear
Details
- Parcel number: R18 222 18 4325 0000 0670
- Zoning: PDP
- Zoning description: PUD
- Special conditions: Standard
Construction
Type & style
- Home type: SingleFamily
- Property subtype: Single Family Residence
Materials
- Concrete, Stucco
- Roof: Shingle
Condition
- Updated/Remodeled
- New construction: No
- Year built: 2005
Utilities & green energy
- Electric: 200+ Amp Service
- Sewer: Septic Tank
- Water: Public
- Utilities for property: Cable Available, Electricity Connected, Water Connected, Propane
Community & neighborhood
Security
- Security features: Smoke Detector(s)
Location
- Region: Weeki Wachee
- Subdivision: Woodland Waters Phase 5
HOA & financial
HOA
- Has HOA: Yes
- HOA fee: $175 annually
- Amenities included: Boat Launch
- Association name: Woodland Waters
- Association phone: 352-592-5007
Other
Other facts
- Listing terms: Cash,Conventional,FHA,VA Loan
- Road surface type: Asphalt
Price history
| Date | Event | Price |
|---|---|---|
| 9/2/2025 | Sold | $600,000-6.2%$210/sqft |
Source: | ||
| 8/4/2025 | Pending sale | $639,900$224/sqft |
Source: | ||
| 6/27/2025 | Price change | $639,900-1.5%$224/sqft |
Source: | ||
| 6/17/2025 | Price change | $649,900-2.8%$228/sqft |
Source: | ||
| 5/9/2025 | Price change | $668,900-2.2%$234/sqft |
Source: | ||
Public tax history
| Year | Property taxes | Tax assessment |
|---|---|---|
| 2024 | $7,327 +16.7% | $416,953 +10% |
| 2023 | $6,279 +8.2% | $379,048 +10% |
| 2022 | $5,804 +84.5% | $344,589 +45.9% |
Find assessor info on the county website
Neighborhood: North Weeki Wachee
Nearby schools
GreatSchools rating
- 5/10Winding Waters K-8Grades: PK-8Distance: 2.4 mi
- 3/10Weeki Wachee High SchoolGrades: 9-12Distance: 2.2 mi
Schools provided by the listing agent
- Elementary: Winding Waters K-8
- Middle: Winding Waters K-8
- High: Weeki Wachee
Source: HCMLS. This data may not be complete. We recommend contacting the local school district to confirm school assignments for this home.
Get a cash offer in 3 minutes
Find out how much your home could sell for in as little as 3 minutes with a no-obligation cash offer.
Estimated market value
$589,400
Get a cash offer in 3 minutes
Find out how much your home could sell for in as little as 3 minutes with a no-obligation cash offer.
Estimated market value
$589,400

