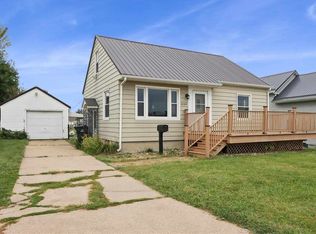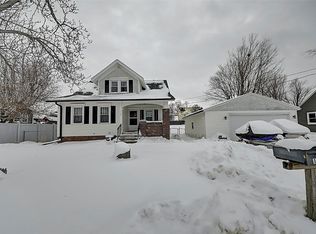Such a charmer! Walk into the spacious living room with newer laminate flooring, coved ceilings and arched doorways between the hall and kitchen. The eat in kitchen has a ceramic backsplash and tons of cabinets, and a gas stove. The breezeway from the kitchen leads to an oversized one stall garage and keep you out of the elements during in climate weather. The main floor bathroom has a newly tiled tub/shower combo, so cute! The nice sized bedrooms have great closet space. The huge family room in the basement is perfect for entertaining. There's a non-conforming bedroom in the basement and a half bath and laundry area. Is it time to downsize or buy your first home, this is the perfect choice!
This property is off market, which means it's not currently listed for sale or rent on Zillow. This may be different from what's available on other websites or public sources.


