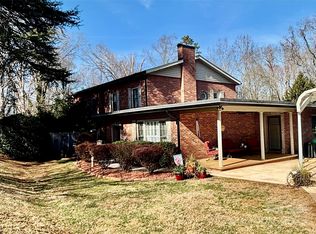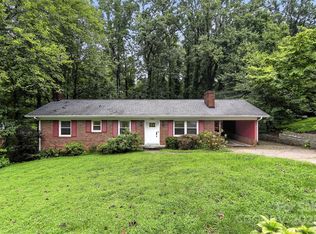Welcome your friends and family to this perfect home for entertaining! Lovingly remodeled, the open kitchen has beautiful granite countertops, tile back splash, an enormous island and custom made aldwerwood cabinets. Turn the corner and you'll find the home's original kitchen which now could be used for a pantry. The main level has durable Konecto non scratch recycled rubber plank flooring. Both bathrooms on the main and second level have been updated with contemporary finishes and fixtures. The finished basement is all ready for a pool party with it's granite floors, custom bar, open hang out area and full bathroom. Head to the back yard and you'll find an oasis for fun and relaxation! Location convenient to shopping and restaurants.
This property is off market, which means it's not currently listed for sale or rent on Zillow. This may be different from what's available on other websites or public sources.


