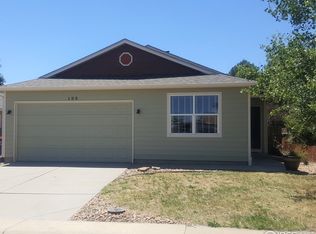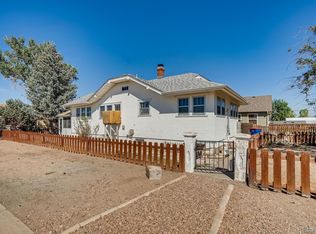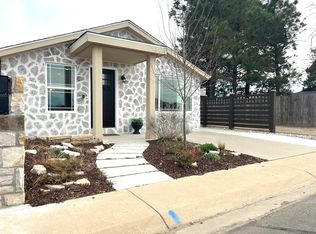Sold for $445,500 on 07/31/25
$445,500
112 7th Street, Dacono, CO 80514
4beds
1,549sqft
Single Family Residence
Built in 2016
7,013 Square Feet Lot
$447,000 Zestimate®
$288/sqft
$2,621 Estimated rent
Home value
$447,000
$425,000 - $469,000
$2,621/mo
Zestimate® history
Loading...
Owner options
Explore your selling options
What's special
Charming and turn-key ranch in the heart of Old Town Dacono! This 4-bedroom, 2-bath home features vaulted ceilings, abundant natural light, and a spacious kitchen with breakfast bar and eat-in nook. The primary suite includes a private en-suite bath. Enjoy seamless indoor-outdoor living with sliding glass doors leading to the deck and fully fenced yard—complete with garden shed, tall privacy fencing, and RV parking with gated alley access. Original owner of this 2016 build. Finished 2-car garage, impact-resistant roof, and no HOA or metro district. Walk to the brand-new King Soopers and enjoy easy highway access. A rare find offering comfort, flexibility, and convenience!
Zillow last checked: 8 hours ago
Listing updated: July 31, 2025 at 04:55pm
Listed by:
The Munoz Group 720-987-4258 cynthia.munoz@redfin.com,
Redfin Corporation
Bought with:
Logan Schlutz, 100068182
Estate Professionals
Source: REcolorado,MLS#: 2746898
Facts & features
Interior
Bedrooms & bathrooms
- Bedrooms: 4
- Bathrooms: 2
- Full bathrooms: 1
- 3/4 bathrooms: 1
- Main level bathrooms: 2
- Main level bedrooms: 4
Primary bedroom
- Description: En-Suite Bathroom, Closet, Ceiling Fan, Vinyl Flooring
- Level: Main
- Area: 182 Square Feet
- Dimensions: 14 x 13
Bedroom
- Description: Closet, Vinyl Flooring
- Level: Main
- Area: 176 Square Feet
- Dimensions: 16 x 11
Bedroom
- Description: Closet, Ceiling Fan, Vinyl Flooring
- Level: Main
- Area: 110 Square Feet
- Dimensions: 11 x 10
Bedroom
- Description: Closet, Ceiling Fan, Vinyl Flooring
- Level: Main
- Area: 100 Square Feet
- Dimensions: 10 x 10
Primary bathroom
- Description: Shower, Sink With Vanity, Tile Flooring
- Level: Main
- Area: 48 Square Feet
- Dimensions: 8 x 6
Bathroom
- Description: Tub/Shower Combination, Sink With Vanity, Tile Flooring
- Level: Main
- Area: 48 Square Feet
- Dimensions: 8 x 6
Kitchen
- Description: Cabinetry, Appliances, Breakfast Bar, Eat-In Nook, Vinyl Flooring
- Level: Main
- Area: 168 Square Feet
- Dimensions: 12 x 14
Laundry
- Description: Washer, Dryer, Storage, Access To Garage, Linoleum Flooring
- Level: Main
- Area: 42 Square Feet
- Dimensions: 6 x 7
Living room
- Description: Vaulted Ceilings, Sliding Glass Doors To Patio, Ceiling Fan, Vinyl Flooring
- Level: Main
- Area: 224 Square Feet
- Dimensions: 14 x 16
Heating
- Forced Air, Natural Gas
Cooling
- Central Air
Appliances
- Included: Dishwasher, Disposal, Dryer, Gas Water Heater, Microwave, Range, Self Cleaning Oven, Washer
Features
- Ceiling Fan(s), Laminate Counters, No Stairs, Pantry, Smoke Free, Vaulted Ceiling(s), Walk-In Closet(s)
- Flooring: Linoleum, Vinyl
- Windows: Double Pane Windows
- Basement: Crawl Space
Interior area
- Total structure area: 1,549
- Total interior livable area: 1,549 sqft
- Finished area above ground: 1,549
Property
Parking
- Total spaces: 2
- Parking features: Concrete, Dry Walled, Lighted, Storage
- Attached garage spaces: 2
Features
- Levels: One
- Stories: 1
- Patio & porch: Deck
- Exterior features: Private Yard, Rain Gutters
- Fencing: Full
Lot
- Size: 7,013 sqft
- Features: Sprinklers In Front, Sprinklers In Rear
Details
- Parcel number: R4845107
- Special conditions: Standard
Construction
Type & style
- Home type: SingleFamily
- Property subtype: Single Family Residence
Materials
- Cement Siding
Condition
- Year built: 2016
Utilities & green energy
- Sewer: Public Sewer
- Water: Public
- Utilities for property: Cable Available, Electricity Connected, Natural Gas Connected, Phone Connected
Green energy
- Energy efficient items: HVAC, Insulation, Roof, Water Heater, Windows
Community & neighborhood
Security
- Security features: Air Quality Monitor, Carbon Monoxide Detector(s), Smoke Detector(s)
Location
- Region: Dacono
- Subdivision: Old Town Dacono
Other
Other facts
- Listing terms: Cash,Conventional,FHA,VA Loan
- Ownership: Individual
Price history
| Date | Event | Price |
|---|---|---|
| 7/31/2025 | Sold | $445,500+1.5%$288/sqft |
Source: | ||
| 7/3/2025 | Pending sale | $439,000$283/sqft |
Source: | ||
| 6/30/2025 | Listed for sale | $439,000+46.8%$283/sqft |
Source: | ||
| 11/16/2023 | Listing removed | -- |
Source: Zillow Rentals | ||
| 11/14/2023 | Listed for rent | $2,400$2/sqft |
Source: Zillow Rentals | ||
Public tax history
| Year | Property taxes | Tax assessment |
|---|---|---|
| 2025 | $3,476 +2.3% | $29,270 -10.7% |
| 2024 | $3,400 +15.9% | $32,760 -0.9% |
| 2023 | $2,933 -2.5% | $33,070 +34.7% |
Find assessor info on the county website
Neighborhood: The Glens
Nearby schools
GreatSchools rating
- 3/10Thunder Valley PK-8Grades: PK-8Distance: 0.8 mi
- 7/10Frederick Senior High SchoolGrades: 9-12Distance: 1.1 mi
Schools provided by the listing agent
- Elementary: Grand View
- Middle: Thunder Valley
- High: Frederick
- District: St. Vrain Valley RE-1J
Source: REcolorado. This data may not be complete. We recommend contacting the local school district to confirm school assignments for this home.
Get a cash offer in 3 minutes
Find out how much your home could sell for in as little as 3 minutes with a no-obligation cash offer.
Estimated market value
$447,000
Get a cash offer in 3 minutes
Find out how much your home could sell for in as little as 3 minutes with a no-obligation cash offer.
Estimated market value
$447,000


