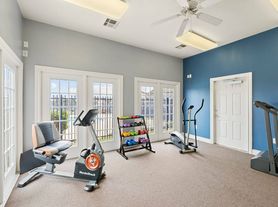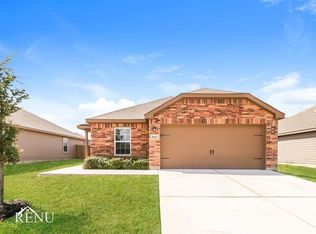Bright & Spacious 4 Bed | 2 Bath Single-Level Home
**Please note the advertised rental rate corresponds to a 16 month lease.**
Welcome home to this inviting 2,000 sq ft, 4-bedroom, 2-bath residence built in 2002, nestled in the popular Shenandoah subdivision. Featuring an open, split-plan layout with tile flooring throughout, the home includes a generous kitchen with a center island and breakfast barideal for family meals and entertaining. Enjoy convenient single-level living with a covered back porch overlooking a privacy-fenced yardperfect for outdoor gatherings.
Ready to move in? Reach out and discover why this home is perfect for your next chapter.
Available lease lengths: 12 , 14, 15, & 16 months
Pricing details and fees: please contact Evernest Property Management
Pets: Yes.
Residents are responsible for all utilities.
Application; administration and additional fees may apply
Pet fees and pet rent may apply
All residents will be enrolled in Resident Benefits Package (RBP) and the Building Protection Plan which includes credit building, HVAC air filter delivery (for applicable properties), move-in concierge service, on-demand pest pest control, and much more! Contact your leasing agent for more information. A security deposit will be required before signing a lease.
The first person to pay the deposit and fees will have the opportunity to move forward with a lease. You must be approved to pay the deposit and fees.
Beware of scammers! Evernest will never request you to pay with Cash App, Zelle, Facebook, or any third party money transfer system. This property allows self guided viewing without an appointment. Contact for details.
House for rent
$1,645/mo
112 Antietam Trl, Elgin, TX 78621
4beds
2,000sqft
Price may not include required fees and charges.
Single family residence
Available now
Cats, small dogs OK
Air conditioner, central air
Attached garage parking
What's special
Privacy-fenced yardOutdoor gatheringsSingle-level livingBreakfast barOpen split-plan layoutCovered back porch
- 147 days |
- -- |
- -- |
Travel times
Looking to buy when your lease ends?
Consider a first-time homebuyer savings account designed to grow your down payment with up to a 6% match & a competitive APY.
Facts & features
Interior
Bedrooms & bathrooms
- Bedrooms: 4
- Bathrooms: 2
- Full bathrooms: 2
Cooling
- Air Conditioner, Central Air
Appliances
- Included: Dishwasher, Disposal, Refrigerator
Features
- Large Closets
Interior area
- Total interior livable area: 2,000 sqft
Property
Parking
- Parking features: Attached
- Has attached garage: Yes
- Details: Contact manager
Features
- Patio & porch: Patio
- Exterior features: Balcony, Lawn, No Utilities included in rent, Sundeck
- Fencing: Fenced Yard
Details
- Parcel number: R91304
Construction
Type & style
- Home type: SingleFamily
- Property subtype: Single Family Residence
Community & HOA
Location
- Region: Elgin
Financial & listing details
- Lease term: Contact For Details
Price history
| Date | Event | Price |
|---|---|---|
| 11/12/2025 | Price change | $1,645-5.7%$1/sqft |
Source: Zillow Rentals | ||
| 9/30/2025 | Price change | $1,745-7.9%$1/sqft |
Source: Zillow Rentals | ||
| 9/8/2025 | Price change | $1,895-5.3%$1/sqft |
Source: Zillow Rentals | ||
| 6/27/2025 | Listed for rent | $2,000-2.4%$1/sqft |
Source: Zillow Rentals | ||
| 6/4/2022 | Listing removed | -- |
Source: Zillow Rental Network Premium | ||

