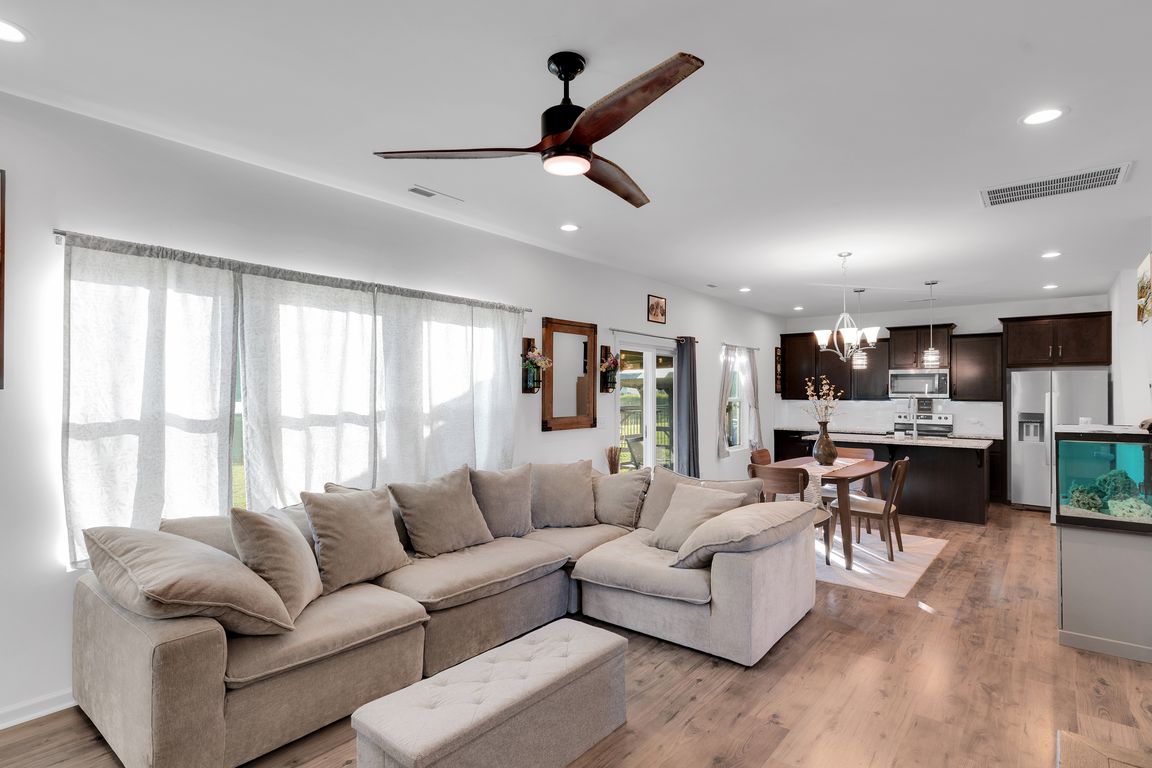Open: Sat 12pm-2pm

ActivePrice cut: $5K (10/2)
$375,000
3beds
1,966sqft
112 Aspire Cir, Wingate, NC 28174
3beds
1,966sqft
Single family residence
Built in 2023
0.16 Acres
2 Attached garage spaces
$191 price/sqft
$550 annually HOA fee
What's special
Hardwood stairsEstablished landscapingElegant lightingDesigner kitchenLuxurious walk-in showerQuartz countersBrand new lvp
Step into style and comfort at 112 Aspire Circle—a stunning, move-in ready home packed with high-end finishes and impressive upgrades! Imagine relaxing or entertaining on your expansive 20x10 extended patio, overlooking a fenced backyard that’s perfect for gatherings. Inside, the designer kitchen wows with striking Bianco Antico granite, upgraded cabinetry, and ...
- 108 days |
- 393 |
- 3 |
Source: Canopy MLS as distributed by MLS GRID,MLS#: 4269228
Travel times
Living Room
Kitchen
Primary Bedroom
Zillow last checked: 7 hours ago
Listing updated: 19 hours ago
Listing Provided by:
Tiara Lansky tiara@hendersonventuresinc.com,
Henderson Ventures INC
Source: Canopy MLS as distributed by MLS GRID,MLS#: 4269228
Facts & features
Interior
Bedrooms & bathrooms
- Bedrooms: 3
- Bathrooms: 3
- Full bathrooms: 2
- 1/2 bathrooms: 1
Primary bedroom
- Level: Upper
Bedroom s
- Level: Upper
Bedroom s
- Level: Upper
Kitchen
- Level: Main
Laundry
- Level: Upper
Living room
- Level: Main
Office
- Level: Main
Heating
- Central
Cooling
- Ceiling Fan(s), Central Air
Appliances
- Included: Refrigerator
- Laundry: Laundry Room
Features
- Has basement: No
Interior area
- Total structure area: 1,966
- Total interior livable area: 1,966 sqft
- Finished area above ground: 1,966
- Finished area below ground: 0
Property
Parking
- Total spaces: 2
- Parking features: Driveway, Attached Garage, Garage on Main Level
- Attached garage spaces: 2
- Has uncovered spaces: Yes
Features
- Levels: Two
- Stories: 2
Lot
- Size: 0.16 Acres
Details
- Parcel number: 02239285
- Zoning: R1
- Special conditions: Standard
Construction
Type & style
- Home type: SingleFamily
- Property subtype: Single Family Residence
Materials
- Brick Partial
- Foundation: Permanent
Condition
- New construction: No
- Year built: 2023
Utilities & green energy
- Sewer: Public Sewer
- Water: City
Community & HOA
Community
- Subdivision: The Glenns
HOA
- Has HOA: Yes
- HOA fee: $550 annually
Location
- Region: Wingate
Financial & listing details
- Price per square foot: $191/sqft
- Tax assessed value: $237,600
- Annual tax amount: $2,408
- Date on market: 6/21/2025
- Listing terms: Cash,Conventional,FHA,USDA Loan,VA Loan
- Road surface type: Concrete, Paved