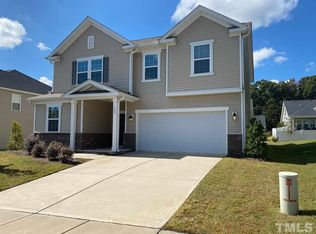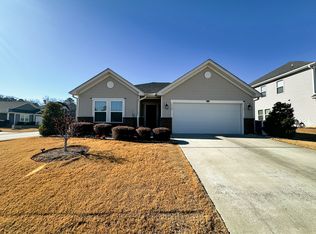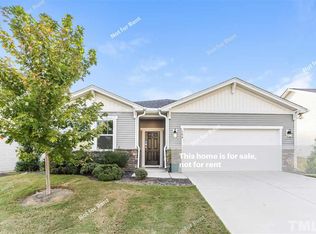Great Fuquay Varina home with first floor bedroom and main bath would be great for an in-law suite! Open floor plan that's highlighted by the beautiful white kitchen with the desired island, gorgeous back splash and quartz counters. Serene master suite with trey ceiling and upgraded tile shower. Huge upstairs loft/bonus has endless possibilities. House is tucked away in back of subdivision which eliminates through traffic. Close to everything! Pool Community!
This property is off market, which means it's not currently listed for sale or rent on Zillow. This may be different from what's available on other websites or public sources.


