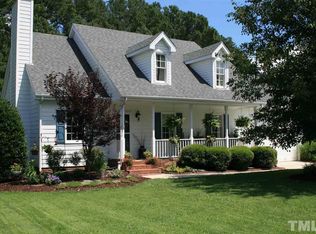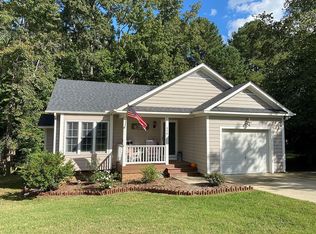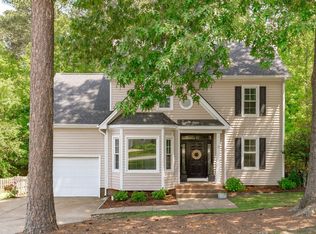Sold for $417,000 on 08/15/25
$417,000
112 Avent Pines Ln, Holly Springs, NC 27540
3beds
1,717sqft
Single Family Residence, Residential
Built in 1995
0.26 Acres Lot
$415,100 Zestimate®
$243/sqft
$1,994 Estimated rent
Home value
$415,100
$394,000 - $436,000
$1,994/mo
Zestimate® history
Loading...
Owner options
Explore your selling options
What's special
Welcome to this custom-built, low-maintenance ranch home nestled in the highly sought-after Holly Glen community of Holly Springs! Impeccably maintained by its owners, this pristine 3-bedroom residence sits on a level cul-de-sac lot and features a two-car garage and a charming rocking chair front porch. Inside, the open-concept layout includes a vaulted ceiling in the living room, a bright, sunlit dining area, and a spacious kitchen equipped with stainless steel appliances, a gas range, and oak cabinetry. A finished bonus room upstairs provides additional living space and generous storage. Recent upgrades include luxury vinyl plank flooring, tile in the bathrooms, new carpet throughout, fresh interior paint, a screened porch added in 2023, and a new roof installed in 2017. Enjoy community amenities such as a large swimming pool, playground, and tennis courts—everything you need for comfortable, convenient living!
Zillow last checked: 8 hours ago
Listing updated: October 28, 2025 at 01:09am
Listed by:
Brenda Dubbelman 919-274-5688,
Coldwell Banker Advantage,
Luke Aaron Dubbelman 919-548-4179,
Coldwell Banker Advantage
Bought with:
Mark Jackson, 275589
Keller Williams Realty
Source: Doorify MLS,MLS#: 10104323
Facts & features
Interior
Bedrooms & bathrooms
- Bedrooms: 3
- Bathrooms: 2
- Full bathrooms: 2
Heating
- Central, Natural Gas
Cooling
- Central Air, Gas, Heat Pump
Appliances
- Included: Disposal, Gas Oven, Microwave
- Laundry: Electric Dryer Hookup, In Hall, Laundry Closet, Lower Level
Features
- Kitchen/Dining Room Combination, Master Downstairs, Room Over Garage, Smart Camera(s)/Recording
- Flooring: Vinyl, Tile
- Has fireplace: Yes
- Fireplace features: Gas Log, Living Room
- Common walls with other units/homes: No Common Walls
Interior area
- Total structure area: 1,717
- Total interior livable area: 1,717 sqft
- Finished area above ground: 1,717
- Finished area below ground: 0
Property
Parking
- Total spaces: 2
- Parking features: Garage - Attached
- Attached garage spaces: 2
Features
- Levels: Bi-Level
- Stories: 2
- Patio & porch: Deck, Enclosed, Front Porch, Rear Porch, Screened
- Exterior features: Rain Gutters
- Pool features: Association, Community
- Has view: Yes
Lot
- Size: 0.26 Acres
- Features: Cul-De-Sac
Details
- Parcel number: 0648142918
- Special conditions: Standard
Construction
Type & style
- Home type: SingleFamily
- Architectural style: Craftsman
- Property subtype: Single Family Residence, Residential
Materials
- Fiber Cement, Vinyl Siding
- Foundation: Permanent, Raised
- Roof: Shingle
Condition
- New construction: No
- Year built: 1995
Utilities & green energy
- Sewer: Public Sewer
- Water: Public
Community & neighborhood
Community
- Community features: Clubhouse, Playground, Pool, Street Lights, Tennis Court(s)
Location
- Region: Holly Springs
- Subdivision: Holly Glen
HOA & financial
HOA
- Has HOA: Yes
- HOA fee: $199 quarterly
- Amenities included: Playground, Pool, Tennis Court(s)
- Services included: Insurance, Maintenance Grounds
Price history
| Date | Event | Price |
|---|---|---|
| 8/15/2025 | Sold | $417,000-1.9%$243/sqft |
Source: | ||
| 7/10/2025 | Pending sale | $425,000$248/sqft |
Source: | ||
| 6/19/2025 | Listed for sale | $425,000+176%$248/sqft |
Source: | ||
| 6/29/2000 | Sold | $154,000$90/sqft |
Source: Public Record | ||
Public tax history
| Year | Property taxes | Tax assessment |
|---|---|---|
| 2025 | $3,394 +0.4% | $392,064 |
| 2024 | $3,380 +15.9% | $392,064 +46% |
| 2023 | $2,917 +5.8% | $268,575 +2.1% |
Find assessor info on the county website
Neighborhood: Holly Glen
Nearby schools
GreatSchools rating
- 8/10Holly Grove ElementaryGrades: PK-5Distance: 0.6 mi
- 10/10Holly Grove Middle SchoolGrades: 6-8Distance: 0.7 mi
- 9/10Holly Springs HighGrades: 9-12Distance: 0.7 mi
Schools provided by the listing agent
- Elementary: Wake - Holly Grove
- Middle: Wake - Holly Grove
- High: Wake - Holly Springs
Source: Doorify MLS. This data may not be complete. We recommend contacting the local school district to confirm school assignments for this home.
Get a cash offer in 3 minutes
Find out how much your home could sell for in as little as 3 minutes with a no-obligation cash offer.
Estimated market value
$415,100
Get a cash offer in 3 minutes
Find out how much your home could sell for in as little as 3 minutes with a no-obligation cash offer.
Estimated market value
$415,100


