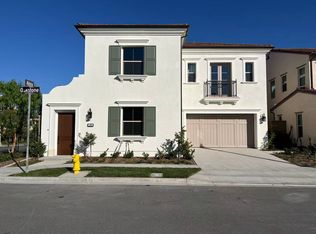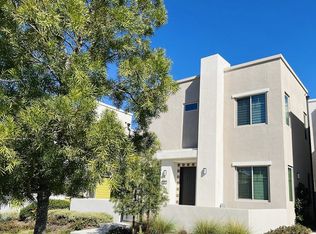Panoramic Views!
Stunning brand-new home on a private cul-de-sac corner lot in the desirable Arbor community of Portola Springs. This bright and open floor plan features a spacious Great Room, Dining Area, and stylish Kitchen with maple Thermofoil cabinetry, quartz countertops, and JennAir stainless steel appliances. A convenient powder bath and attached two-car garage complete the first floor.
Upstairs, the Primary Suite offers stunning views and a luxurious bath with a freestanding tub, separate shower, dual sinks, and a large walk-in closet. Two additional bedrooms, a well-appointed laundry room with ample storage, and upgraded flooring throughout add comfort and sophistication. Paid-off solar panels and a whole-house fan provide energy efficiency and year-round comfort.
The owner will install window treatments, landscaping, a patio, and a putting green. Enjoy resort-style amenities including multiple pools, parks, sports courts, and walking trails all near top-rated Irvine District schools, shopping, dining, and freeways.
A must-see home offering modern luxury and unbeatable views!
Condo for rent
$7,900/mo
112 Awning, Irvine, CA 92618
3beds
2,410sqft
Price may not include required fees and charges.
Condo
Available now
Cats, dogs OK
Central air, ceiling fan
In unit laundry
2 Attached garage spaces parking
Central
What's special
Panoramic viewsLarge walk-in closetPrivate cul-de-sac corner lotQuartz countertopsJennair stainless steel appliancesUpgraded flooringSpacious great room
- 3 days |
- -- |
- -- |
Travel times
Looking to buy when your lease ends?
Consider a first-time homebuyer savings account designed to grow your down payment with up to a 6% match & a competitive APY.
Facts & features
Interior
Bedrooms & bathrooms
- Bedrooms: 3
- Bathrooms: 3
- Full bathrooms: 2
- 1/2 bathrooms: 1
Rooms
- Room types: Dining Room, Pantry
Heating
- Central
Cooling
- Central Air, Ceiling Fan
Appliances
- Included: Dishwasher, Disposal, Microwave, Oven, Range, Stove
- Laundry: In Unit, Laundry Room
Features
- All Bedrooms Up, Breakfast Bar, Ceiling Fan(s), High Ceilings, Loft, Open Floorplan, Pantry, Primary Suite, Recessed Lighting, Separate/Formal Dining Room, Storage, Unfurnished, Walk In Closet, Walk-In Closet(s), Walk-In Pantry, Wired for Data
- Flooring: Tile, Wood
Interior area
- Total interior livable area: 2,410 sqft
Property
Parking
- Total spaces: 2
- Parking features: Attached, Covered
- Has attached garage: Yes
- Details: Contact manager
Features
- Stories: 2
- Exterior features: Contact manager
- Has spa: Yes
- Spa features: Hottub Spa
- Has view: Yes
- View description: City View
Construction
Type & style
- Home type: Condo
- Property subtype: Condo
Condition
- Year built: 2025
Building
Management
- Pets allowed: Yes
Community & HOA
Community
- Features: Clubhouse
Location
- Region: Irvine
Financial & listing details
- Lease term: 12 Months,24 Months
Price history
| Date | Event | Price |
|---|---|---|
| 11/1/2025 | Listed for rent | $7,900$3/sqft |
Source: CRMLS #OC25251799 | ||

