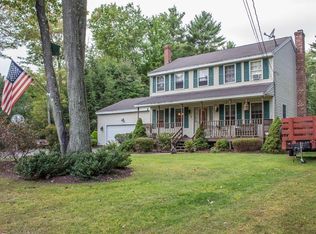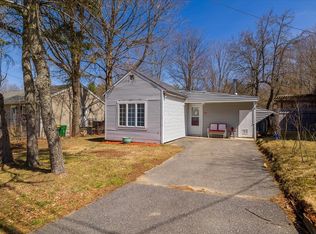This home is made for entertaining! Charming, yet sophisticated, this Antique will check every box: stainless steel appliances, 4 bedrooms, 2 full baths, wide pine flooring, 8 fireplaces, two-car garage. Located in Templeton this late 1700's home is anything but traditional. Large fireplaced living room, expansive dining room with plenty of room for your family gatherings, eat-in Country kitchen with brick fireplace all make 112 Baldwinville Road perfect. Climb the central staircase to reach the four large bedrooms, each with their own fireplace. The updated 2nd floor full bathroom has a tiled shower . Sprawling and beautiful backyard with patio, stone fireplace, pool house and in ground pool! Pre-approved buyers only please.
This property is off market, which means it's not currently listed for sale or rent on Zillow. This may be different from what's available on other websites or public sources.

