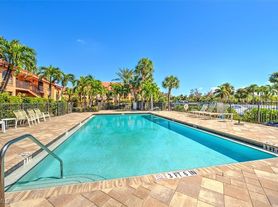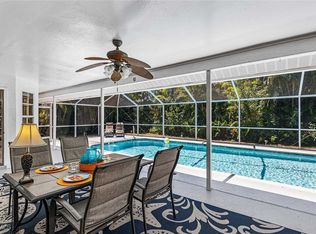Welcome to 112 Bayshore Drive, a beautifully renovated single-family home located in one of Cape Coral's most desirable neighborhoods. This spacious three-bedroom, two-bathroom residence offers 1,681 square feet of living space and features a split-bedroom floor plan for added privacy and comfort. Inside, you'll find a bright and open great room layout with modern finishes throughout. The home has been thoughtfully updated with new flooring, fresh paint, and contemporary fixtures. The kitchen is equipped with a sleek cooktop, wall oven, microwave, dishwasher, and plenty of built-in cabinetry, making it ideal for everyday living and entertaining. Step outside and enjoy the ultimate Florida lifestyle with your own private. The backyard provides ample space for relaxing or hosting guests, and the southern rear exposure ensures all-day sunshine by the pool. Additional features include a two-car attached garage, laundry area in the garage, ceiling fans, and central electric cooling. This home is also pet-friendly with approval, making it perfect for the whole family. Located just minutes from the Cape Coral Yacht Club and Cape Harbour, this property offers convenient access to waterfront dining, boating, and entertainment. It's also close to shopping, restaurants, and provides easy access to Cape Coral Parkway and the Cape Coral Bridge for quick trips to Fort Myers and the nearby beaches.
House for rent
$3,200/mo
112 Bayshore Dr, Cape Coral, FL 33904
3beds
1,681sqft
Price may not include required fees and charges.
Singlefamily
Available now
-- Pets
Ceiling fan
In garage laundry
2 Attached garage spaces parking
Central, electric
What's special
Modern finishesFresh paintSpacious three-bedroomContemporary fixturesBuilt-in cabinetrySouthern rear exposureSplit-bedroom floor plan
- 34 days
- on Zillow |
- -- |
- -- |
Travel times
Looking to buy when your lease ends?
Consider a first-time homebuyer savings account designed to grow your down payment with up to a 6% match & 3.83% APY.
Facts & features
Interior
Bedrooms & bathrooms
- Bedrooms: 3
- Bathrooms: 2
- Full bathrooms: 2
Heating
- Central, Electric
Cooling
- Ceiling Fan
Appliances
- Included: Dishwasher, Dryer, Microwave, Oven, Refrigerator, Stove, Washer
- Laundry: In Garage, In Unit
Features
- Built-In Cabinets, Ceiling Fan(s), Window Coverings
- Flooring: Tile
- Windows: Window Coverings
Interior area
- Total interior livable area: 1,681 sqft
Property
Parking
- Total spaces: 2
- Parking features: Attached, Covered
- Has attached garage: Yes
- Details: Contact manager
Features
- Stories: 1
- Exterior features: Contact manager
- Has private pool: Yes
Details
- Parcel number: 244523C1001550070
Construction
Type & style
- Home type: SingleFamily
- Architectural style: RanchRambler
- Property subtype: SingleFamily
Condition
- Year built: 1968
Community & HOA
HOA
- Amenities included: Pool
Location
- Region: Cape Coral
Financial & listing details
- Lease term: Contact For Details
Price history
| Date | Event | Price |
|---|---|---|
| 8/31/2025 | Listed for rent | $3,200$2/sqft |
Source: NABOR FL #225068946 | ||
| 7/14/2025 | Sold | $600,000-7.6%$357/sqft |
Source: Public Record | ||
| 2/6/2024 | Listing removed | -- |
Source: | ||
| 1/4/2024 | Listed for sale | $649,000+120%$386/sqft |
Source: | ||
| 1/17/2023 | Sold | $295,000-1.7%$175/sqft |
Source: | ||

