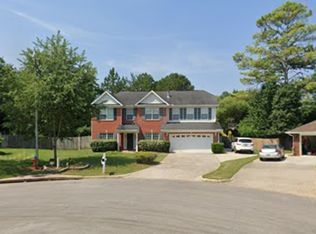Welcome home to 112 Blanca Drive, a 4 BR, 3 BA full brick home on a cul-de-sac! Formal study/office space. Formal dining room with chair rail and crown molding. Tall Ceilings with crown molding in main areas. Living room has a new gas fireplace insert and a view of the large fenced backyard! Kitchen has an eat-in area, granite countertops, stainless steel appliances! Spacious isolated master suite with dual sinks, glamour bath and separate shower. Covered back patio. 2 car side entry garage. No pets allowed. No smoking allowed. Call your local Realtor or Dietrich Rentals today to schedule a showing!
Properties marked with this icon are provided courtesy of the Valley MLS IDX Database. Some or all of the listings displayed may not belong to the firm whose website is being visited.
All information provided is deemed reliable but is not guaranteed and should be independently verified.
Copyright 2022 Valley MLS
House for rent
$2,400/mo
112 Blanca Dr, Harvest, AL 35749
4beds
2,814sqft
Price may not include required fees and charges.
Singlefamily
Available now
No pets
Ceiling fan
-- Laundry
-- Parking
Central, fireplace
What's special
New gas fireplace insertFormal dining roomDual sinksStainless steel appliancesCovered back patioGranite countertopsSpacious isolated master suite
- 26 days
- on Zillow |
- -- |
- -- |
Travel times
Looking to buy when your lease ends?
See how you can grow your down payment with up to a 6% match & 4.15% APY.
Facts & features
Interior
Bedrooms & bathrooms
- Bedrooms: 4
- Bathrooms: 3
- Full bathrooms: 3
Heating
- Central, Fireplace
Cooling
- Ceiling Fan
Appliances
- Included: Dishwasher, Microwave, Range, Refrigerator
Features
- 10 + Ceiling, 9 Ceiling, Ceiling Fan, Ceiling Fan(s), Chair Rail, Crown Mold, Eat In Kitchen, Granite Countertop, Pantry, Recessed Lighting, Smooth Ceiling, Walk-In Closet(s), Walkin Closet
- Flooring: Wood
- Has fireplace: Yes
Interior area
- Total interior livable area: 2,814 sqft
Property
Parking
- Details: Contact manager
Features
- Exterior features: 10 + Ceiling, 10' + Ceiling, 9 Ceiling, 9' Ceiling, Architecture Style: Ranch Rambler, Ceiling Fan, Chair Rail, Crown Mold, Curb/Gutters, Eat In Kitchen, Fireplace, Flooring: Wood, Garage Faces Side, Garage-Two Car, Gas Log, Granite Countertop, Heating system: Central 2, One, Pantry, Recessed Lighting, Sidewalk, Smooth Ceiling, Walkin Closet
Details
- Parcel number: 1504184000010022
Construction
Type & style
- Home type: SingleFamily
- Architectural style: RanchRambler
- Property subtype: SingleFamily
Community & HOA
Location
- Region: Harvest
Financial & listing details
- Lease term: 12 Months
Price history
| Date | Event | Price |
|---|---|---|
| 7/18/2025 | Listed for rent | $2,400+33.3%$1/sqft |
Source: ValleyMLS #21894448 | ||
| 10/4/2018 | Listing removed | $1,800$1/sqft |
Source: Dietrich Rentals LLC #1102769 | ||
| 9/19/2018 | Price change | $1,800-2.7%$1/sqft |
Source: Dietrich Rentals LLC #1102769 | ||
| 9/9/2018 | Listed for rent | $1,850$1/sqft |
Source: Dietrich Rentals LLC #1102769 | ||
| 9/6/2018 | Sold | $260,000+0%$92/sqft |
Source: | ||
![[object Object]](https://photos.zillowstatic.com/fp/11561768bcc3722d926289226a040b48-p_i.jpg)
