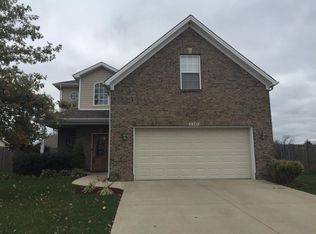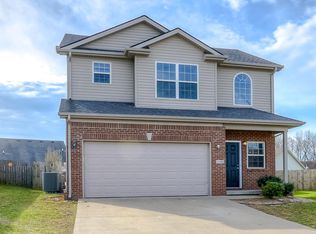You will love this 3 bed, 2 full bath beautifully maintained ranch located in a quiet cul-de-sac. This home boasts 9' foot ceilings, gorgeous rounded doorways and generous rooms that provide a very spacious feel. As you enter the home a large guest bedroom equipped with glass french doors offers the option of a home office. The family room equiped with vaulted ceiling, dark wood floors and a stone fireplace creates an inviting space to relax . If you are looking for a large eat-in kitchen with plenty of cabinet space, this home has it! The master bedroom is tucked away in the back of the home with a private bathroom and a walk-in closet. The covered patio overlooks the large fenced back yard perfect for any four legged family members.
This property is off market, which means it's not currently listed for sale or rent on Zillow. This may be different from what's available on other websites or public sources.


