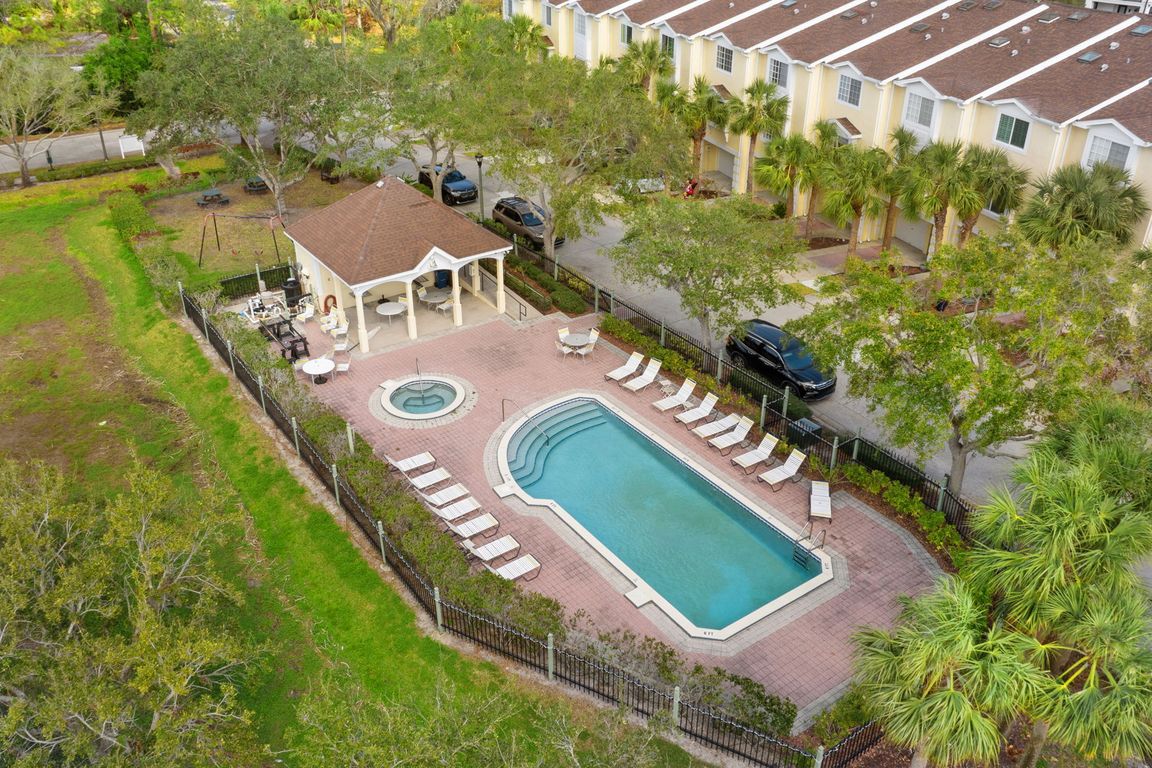
For salePrice cut: $20.1K (7/31)
$529,900
3beds
1,834sqft
112 Brent Cir, Oldsmar, FL 34677
3beds
1,834sqft
Townhouse
Built in 2004
1,011 sqft
3 Attached garage spaces
$289 price/sqft
$435 monthly HOA fee
What's special
Move-in readyGranite countertopsAbundant natural lightHigh ceilingsLuxurious bathGated waterfront enclaveVaulted ceilings
Now Offered at $529,900 – Waterfront Townhome with Deeded Boat Slip in Oldsmar! This beautifully updated, move-in ready townhouse offers relaxed coastal living in the charming golf cart community of Oldsmar – celebrated for its quality of life, top-rated schools, and unbeatable location between Tampa International Airport and sparkling Gulf beaches. ...
- 193 days
- on Zillow |
- 177 |
- 7 |
Source: Stellar MLS,MLS#: TB8349580 Originating MLS: Suncoast Tampa
Originating MLS: Suncoast Tampa
Travel times
Living Room
Kitchen
Primary Suite
Zillow last checked: 7 hours ago
Listing updated: August 07, 2025 at 09:05am
Listing Provided by:
James Wheeler, PA 813-285-1229,
CHARLES RUTENBERG REALTY INC 727-538-9200
Source: Stellar MLS,MLS#: TB8349580 Originating MLS: Suncoast Tampa
Originating MLS: Suncoast Tampa

Facts & features
Interior
Bedrooms & bathrooms
- Bedrooms: 3
- Bathrooms: 3
- Full bathrooms: 3
Primary bedroom
- Features: Ceiling Fan(s), Walk-In Closet(s)
- Level: Third
- Area: 280 Square Feet
- Dimensions: 14x20
Bedroom 1
- Features: Ceiling Fan(s), Built-in Closet
- Level: Second
- Area: 154 Square Feet
- Dimensions: 14x11
Bedroom 2
- Features: Other, Dual Closets
- Level: Third
- Area: 168 Square Feet
- Dimensions: 14x12
Primary bathroom
- Features: Dual Sinks, Exhaust Fan, Makeup/Vanity Space, Multiple Shower Heads, Shower No Tub, Stone Counters, Window/Skylight in Bath, Linen Closet
- Level: Third
- Area: 119 Square Feet
- Dimensions: 7x17
Dining room
- Features: Ceiling Fan(s), Other
- Level: Second
- Area: 126 Square Feet
- Dimensions: 14x9
Kitchen
- Features: Breakfast Bar, Exhaust Fan, Granite Counters, Pantry
- Level: Second
- Area: 154 Square Feet
- Dimensions: 11x14
Living room
- Features: Ceiling Fan(s), Other
- Level: Second
- Area: 154 Square Feet
- Dimensions: 11x14
Heating
- Central
Cooling
- Central Air
Appliances
- Included: Convection Oven, Dishwasher, Disposal, Dryer, Electric Water Heater, Exhaust Fan, Freezer, Ice Maker, Microwave, Range, Refrigerator, Washer
- Laundry: Inside, Laundry Closet, Upper Level
Features
- Ceiling Fan(s), Crown Molding, Eating Space In Kitchen, High Ceilings, Living Room/Dining Room Combo, PrimaryBedroom Upstairs, Solid Surface Counters, Solid Wood Cabinets, Stone Counters, Thermostat, Vaulted Ceiling(s), Walk-In Closet(s)
- Flooring: Laminate, Luxury Vinyl, Tile
- Doors: Sliding Doors
- Windows: Storm Window(s), Shades, Shutters, Window Treatments, Skylight(s)
- Has fireplace: No
Interior area
- Total structure area: 1,834
- Total interior livable area: 1,834 sqft
Video & virtual tour
Property
Parking
- Total spaces: 3
- Parking features: Garage Door Opener, Ground Level, Guest, Off Street, Tandem
- Attached garage spaces: 3
Features
- Levels: Three Or More
- Stories: 3
- Patio & porch: Covered, Deck, Porch, Rear Porch
- Exterior features: Private Mailbox, Boat Slip
- Has view: Yes
- View description: Water, Bay/Harbor - Partial, Canal
- Has water view: Yes
- Water view: Water,Bay/Harbor - Partial,Canal
- Waterfront features: Bay/Harbor Front, Waterfront, Bay/Harbor Access, Brackish Canal Access, No Wake Zone, Seawall
- Body of water: TAMPA BAY
Lot
- Size: 1,011 Square Feet
- Features: City Lot, Landscaped, Level, Sidewalk
- Residential vegetation: Trees/Landscaped
Details
- Parcel number: 232816794000000120
- Special conditions: None
Construction
Type & style
- Home type: Townhouse
- Architectural style: Contemporary
- Property subtype: Townhouse
- Attached to another structure: Yes
Materials
- Block, Stucco
- Foundation: Slab
- Roof: Shingle
Condition
- Completed
- New construction: No
- Year built: 2004
Utilities & green energy
- Sewer: Public Sewer
- Water: Public
- Utilities for property: BB/HS Internet Available, Electricity Connected, Fire Hydrant, Phone Available, Public, Sewer Connected, Street Lights, Underground Utilities, Water Connected
Community & HOA
Community
- Features: Bay/Harbor Front, Boat Slip, Fishing, Public Boat Ramp, Water Access, Waterfront, Gated Community - No Guard, Golf Carts OK, Golf, Irrigation-Reclaimed Water, Playground, Pool, Sidewalks, Tennis Court(s)
- Security: Fire Sprinkler System, Gated Community, Smoke Detector(s)
- Subdivision: SEASIDE ESTATES
HOA
- Has HOA: Yes
- Amenities included: Gated, Maintenance, Playground, Pool, Spa/Hot Tub, Tennis Court(s)
- Services included: Community Pool, Reserve Fund, Fidelity Bond, Maintenance Structure, Maintenance Grounds, Pool Maintenance, Private Road, Recreational Facilities, Sewer, Trash, Water
- HOA fee: $435 monthly
- HOA name: Laura Anzuoni
- HOA phone: 727-796-5900
- Pet fee: $0 monthly
Location
- Region: Oldsmar
Financial & listing details
- Price per square foot: $289/sqft
- Tax assessed value: $489,212
- Annual tax amount: $4,675
- Date on market: 2/14/2025
- Listing terms: Cash,Conventional,FHA,VA Loan
- Ownership: Fee Simple
- Total actual rent: 0
- Electric utility on property: Yes
- Road surface type: Paved