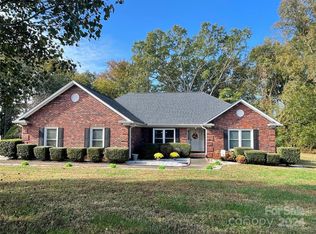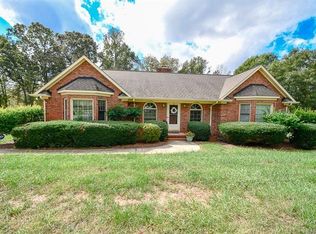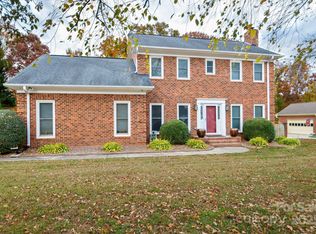Closed
$415,000
112 Brightland Run, Monroe, NC 28110
3beds
1,830sqft
Single Family Residence
Built in 1991
0.66 Acres Lot
$416,500 Zestimate®
$227/sqft
$1,994 Estimated rent
Home value
$416,500
$387,000 - $446,000
$1,994/mo
Zestimate® history
Loading...
Owner options
Explore your selling options
What's special
Nestled between Monroe and Wesley Chapel, this custom-built full brick home is a true gem. The great room, featuring a fireplace and cathedral ceiling, is perfect for gatherings. The great room seamlessly flows into the dining area and a kitchen boasting ample cabinetry and counter space. Just outside, a sunroom offers a serene retreat for private evenings. The primary bedroom is a sanctuary with a spacious walk-in closet and a luxurious bathroom complete with both a shower and a tub. Two secondary bedrooms are larger than average, each with expansive double-door closets. The two-car garage is generously sized to accommodate most vehicles and includes a small work area, ideal for home projects. The backyard, with its peaceful ambiance and small grove of trees, is a delightful escape. This home is part of an estate & is sold as-is. The sunroom square footage is included with total square footage, please note the sellers are unsure if it was permitted or not during construction.
Zillow last checked: 8 hours ago
Listing updated: July 29, 2024 at 10:40am
Listing Provided by:
John Davis john.davis@allentate.com,
Allen Tate Charlotte South
Bought with:
Katie Gay
Sassy Chicks Real Estate Group LLC
Fairy Boyce
Sassy Chicks Real Estate Group LLC
Source: Canopy MLS as distributed by MLS GRID,MLS#: 4143746
Facts & features
Interior
Bedrooms & bathrooms
- Bedrooms: 3
- Bathrooms: 2
- Full bathrooms: 2
- Main level bedrooms: 3
Primary bedroom
- Level: Main
- Area: 238.88 Square Feet
- Dimensions: 16' 8" X 14' 4"
Bedroom s
- Level: Main
- Area: 116.39 Square Feet
- Dimensions: 11' 2" X 10' 5"
Bedroom s
- Level: Main
- Area: 127.56 Square Feet
- Dimensions: 11' 5" X 11' 2"
Dining room
- Level: Main
- Area: 136.87 Square Feet
- Dimensions: 9' 4" X 14' 8"
Great room
- Features: Cathedral Ceiling(s)
- Level: Main
- Area: 350.56 Square Feet
- Dimensions: 17' 9" X 19' 9"
Kitchen
- Level: Main
- Area: 121.81 Square Feet
- Dimensions: 8' 6" X 14' 4"
Sunroom
- Level: Main
- Area: 171.2 Square Feet
- Dimensions: 14' 8" X 11' 8"
Heating
- Forced Air, Natural Gas
Cooling
- Central Air
Appliances
- Included: Dishwasher, Electric Oven, Electric Range, Gas Water Heater, Microwave, Refrigerator
- Laundry: Electric Dryer Hookup, Utility Room, Inside
Features
- Walk-In Closet(s)
- Flooring: Carpet, Laminate, Linoleum
- Has basement: No
- Fireplace features: Great Room
Interior area
- Total structure area: 1,830
- Total interior livable area: 1,830 sqft
- Finished area above ground: 1,830
- Finished area below ground: 0
Property
Parking
- Total spaces: 6
- Parking features: Attached Garage, Garage Door Opener, Garage Faces Side, Garage on Main Level
- Attached garage spaces: 2
- Uncovered spaces: 4
Features
- Levels: One
- Stories: 1
- Patio & porch: Front Porch
- Waterfront features: None
Lot
- Size: 0.66 Acres
Details
- Parcel number: 09348262
- Zoning: S/F
- Special conditions: Standard
Construction
Type & style
- Home type: SingleFamily
- Architectural style: Traditional
- Property subtype: Single Family Residence
Materials
- Brick Full
- Foundation: Crawl Space
- Roof: Shingle
Condition
- New construction: No
- Year built: 1991
Utilities & green energy
- Sewer: Septic Installed
- Water: City
Community & neighborhood
Location
- Region: Monroe
- Subdivision: Brightland Run
Other
Other facts
- Listing terms: Cash,Conventional,FHA,VA Loan
- Road surface type: Concrete, Paved
Price history
| Date | Event | Price |
|---|---|---|
| 7/26/2024 | Sold | $415,000-2.4%$227/sqft |
Source: | ||
| 5/30/2024 | Listed for sale | $425,000$232/sqft |
Source: | ||
Public tax history
| Year | Property taxes | Tax assessment |
|---|---|---|
| 2025 | $2,014 +58.4% | $416,200 +113.4% |
| 2024 | $1,271 +1.8% | $195,000 |
| 2023 | $1,248 +2.9% | $195,000 |
Find assessor info on the county website
Neighborhood: 28110
Nearby schools
GreatSchools rating
- 6/10Rocky River ElementaryGrades: PK-5Distance: 0.6 mi
- 1/10Monroe Middle SchoolGrades: 6-8Distance: 4.1 mi
- 2/10Monroe High SchoolGrades: 9-12Distance: 4.9 mi
Schools provided by the listing agent
- Elementary: Rocky River
- Middle: Monroe
- High: Monroe
Source: Canopy MLS as distributed by MLS GRID. This data may not be complete. We recommend contacting the local school district to confirm school assignments for this home.
Get a cash offer in 3 minutes
Find out how much your home could sell for in as little as 3 minutes with a no-obligation cash offer.
Estimated market value
$416,500
Get a cash offer in 3 minutes
Find out how much your home could sell for in as little as 3 minutes with a no-obligation cash offer.
Estimated market value
$416,500


