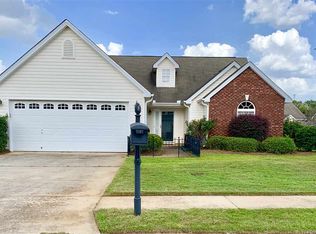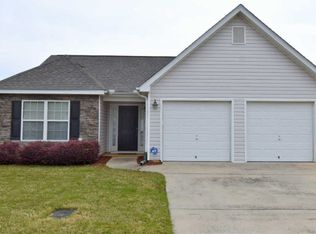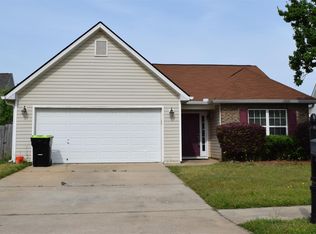Closed
$200,000
112 Browning Point, Byron, GA 31008
3beds
1,508sqft
Single Family Residence
Built in 2005
6,098.4 Square Feet Lot
$203,400 Zestimate®
$133/sqft
$1,825 Estimated rent
Home value
$203,400
$185,000 - $224,000
$1,825/mo
Zestimate® history
Loading...
Owner options
Explore your selling options
What's special
Charming Move In Ready 3 Bedroom, 2 Bath Home in Byron, GA - No HOA!** SELLER IS MOTIVATED! Welcome to your new home! Nestled in a serene, small neighborhood in Byron, Georgia. This delightful 3-bedroom, 2-bathroom house offers the perfect blend of comfort and convenience. Recently updated floors, Fresh Paint as well as a Spacious and Inviting open floor plan. Modern kitchen with ample cabinet space - Master bedroom with ensuite bathroom complete with a Garden tub and Seperate Shower. Two additional well-sized bedrooms with ample closet space. Roof and AC have recently been replaced in the last few years as well. Easy access to the interstate for a stress-free commute. Ideal for families or anyone looking for a comfortable and quiet place to call home. Don't miss the opportunity to own this beautiful home in a prime location. Contact us today to schedule a viewing!
Zillow last checked: 8 hours ago
Listing updated: September 09, 2024 at 04:37pm
Listed by:
Stephanie Terrell 770-912-6751,
Joe Stockdale Real Estate
Bought with:
Brandi Faircloth, 357786
Southern Classic Realtors
Source: GAMLS,MLS#: 10342438
Facts & features
Interior
Bedrooms & bathrooms
- Bedrooms: 3
- Bathrooms: 2
- Full bathrooms: 2
- Main level bathrooms: 2
- Main level bedrooms: 3
Kitchen
- Features: Breakfast Area, Breakfast Room, Pantry
Heating
- Central, Electric
Cooling
- Ceiling Fan(s), Central Air, Electric
Appliances
- Included: Cooktop, Dishwasher, Microwave, Oven/Range (Combo), Refrigerator
- Laundry: In Hall
Features
- Double Vanity, Master On Main Level, Separate Shower, Soaking Tub, Split Bedroom Plan, Vaulted Ceiling(s), Walk-In Closet(s)
- Flooring: Carpet, Laminate, Vinyl
- Basement: None
- Number of fireplaces: 1
- Fireplace features: Factory Built, Family Room
- Common walls with other units/homes: No Common Walls
Interior area
- Total structure area: 1,508
- Total interior livable area: 1,508 sqft
- Finished area above ground: 0
- Finished area below ground: 1,508
Property
Parking
- Total spaces: 2
- Parking features: Garage
- Has garage: Yes
Features
- Levels: One
- Stories: 1
- Patio & porch: Deck
Lot
- Size: 6,098 sqft
- Features: Level, Open Lot
Details
- Parcel number: 0W97E0 022000
Construction
Type & style
- Home type: SingleFamily
- Architectural style: Ranch
- Property subtype: Single Family Residence
Materials
- Other, Vinyl Siding
- Foundation: Slab
- Roof: Composition
Condition
- Resale
- New construction: No
- Year built: 2005
Utilities & green energy
- Sewer: Public Sewer
- Water: Public
- Utilities for property: Cable Available, High Speed Internet, Sewer Connected, Water Available
Community & neighborhood
Community
- Community features: Walk To Schools
Location
- Region: Byron
- Subdivision: Arbors
Other
Other facts
- Listing agreement: Exclusive Right To Sell
- Listing terms: Cash,Conventional,FHA,VA Loan
Price history
| Date | Event | Price |
|---|---|---|
| 9/9/2024 | Sold | $200,000-5.7%$133/sqft |
Source: | ||
| 8/15/2024 | Pending sale | $212,000$141/sqft |
Source: | ||
| 8/6/2024 | Price change | $212,000-3.6%$141/sqft |
Source: | ||
| 7/20/2024 | Listed for sale | $220,000+81.7%$146/sqft |
Source: | ||
| 4/12/2006 | Sold | $121,100$80/sqft |
Source: Public Record | ||
Public tax history
| Year | Property taxes | Tax assessment |
|---|---|---|
| 2024 | $2,267 +11.2% | $77,720 +24.9% |
| 2023 | $2,038 +18.5% | $62,240 +19.8% |
| 2022 | $1,720 +12.4% | $51,960 +12.4% |
Find assessor info on the county website
Neighborhood: 31008
Nearby schools
GreatSchools rating
- 8/10Eagle Springs Elementary SchoolGrades: PK-5Distance: 0.2 mi
- 6/10Thomson Middle SchoolGrades: 6-8Distance: 1.2 mi
- 4/10Northside High SchoolGrades: 9-12Distance: 4.9 mi
Schools provided by the listing agent
- Elementary: Eagle Springs
- Middle: Thomson
- High: Northside
Source: GAMLS. This data may not be complete. We recommend contacting the local school district to confirm school assignments for this home.

Get pre-qualified for a loan
At Zillow Home Loans, we can pre-qualify you in as little as 5 minutes with no impact to your credit score.An equal housing lender. NMLS #10287.


