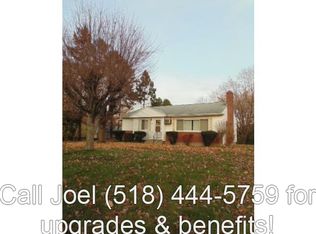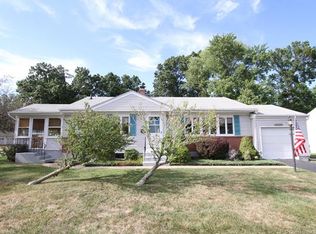Sold for $320,000
$320,000
112 Bunce Road, Wethersfield, CT 06109
3beds
1,094sqft
Single Family Residence
Built in 1955
10,454.4 Square Feet Lot
$365,400 Zestimate®
$293/sqft
$2,271 Estimated rent
Home value
$365,400
$347,000 - $384,000
$2,271/mo
Zestimate® history
Loading...
Owner options
Explore your selling options
What's special
Welcome home! This charming, well cared for ranch in a desirable location is waiting for new owner. Newly refinished hardwood flooring throughout and 3 bedrooms provide comfort and practicality of one level layout. The living room is perfect for unwinding after a long day where you can enjoy cozy fires during colder months. The partially finished lower level awaits your creative touch-whether you envision a cozy den, a home office or just extra storage space. You'll also have peace of mind with a recently installed gutter guard system. Conveniently situated, the home is at the heart of it all - just few steps away from Mill Woods Park which includes walking trails, a serene pond and so much more for you to enjoy. Nearby you'll also find local library, shopping destinations, etc. Don't miss out on the chance to turn this house into your home sweet home. Home is being sold AS-IS.
Zillow last checked: 8 hours ago
Listing updated: October 01, 2024 at 01:30am
Listed by:
Vito Cortese 860-874-3824,
Coldwell Banker Realty 860-668-4589,
Edyta Zawisza 860-305-9398,
Coldwell Banker Realty
Bought with:
Colleen Mattatall, RES.0828372
Century 21 Clemens Group
Source: Smart MLS,MLS#: 24029196
Facts & features
Interior
Bedrooms & bathrooms
- Bedrooms: 3
- Bathrooms: 1
- Full bathrooms: 1
Primary bedroom
- Level: Main
- Area: 169 Square Feet
- Dimensions: 13 x 13
Bedroom
- Level: Main
Bedroom
- Level: Main
Kitchen
- Level: Main
- Area: 160 Square Feet
- Dimensions: 10 x 16
Living room
- Level: Main
- Area: 266 Square Feet
- Dimensions: 14 x 19
Heating
- Hot Water, Natural Gas
Cooling
- Window Unit(s)
Appliances
- Included: Gas Cooktop, Water Heater
Features
- Basement: Full,Hatchway Access,Partially Finished
- Attic: Pull Down Stairs
- Number of fireplaces: 1
Interior area
- Total structure area: 1,094
- Total interior livable area: 1,094 sqft
- Finished area above ground: 1,094
Property
Parking
- Total spaces: 1
- Parking features: Attached
- Attached garage spaces: 1
Lot
- Size: 10,454 sqft
- Features: Level
Details
- Parcel number: 761355
- Zoning: B
Construction
Type & style
- Home type: SingleFamily
- Architectural style: Ranch
- Property subtype: Single Family Residence
Materials
- Vinyl Siding
- Foundation: Concrete Perimeter
- Roof: Shingle
Condition
- New construction: No
- Year built: 1955
Utilities & green energy
- Sewer: Public Sewer
- Water: Public
Community & neighborhood
Location
- Region: Wethersfield
- Subdivision: Griswoldville
Price history
| Date | Event | Price |
|---|---|---|
| 8/8/2024 | Sold | $320,000+6.7%$293/sqft |
Source: | ||
| 7/11/2024 | Pending sale | $299,900$274/sqft |
Source: | ||
| 7/6/2024 | Listed for sale | $299,900+81.8%$274/sqft |
Source: | ||
| 2/27/2013 | Sold | $165,000-2.9%$151/sqft |
Source: | ||
| 11/2/2012 | Price change | $169,900-2.9%$155/sqft |
Source: William Raveis Real Estate #G632794 Report a problem | ||
Public tax history
| Year | Property taxes | Tax assessment |
|---|---|---|
| 2025 | $6,391 +10.3% | $217,960 +62.5% |
| 2024 | $5,795 +3.4% | $134,090 |
| 2023 | $5,602 +1.7% | $134,090 |
Find assessor info on the county website
Neighborhood: 06109
Nearby schools
GreatSchools rating
- 5/10Emerson-Williams SchoolGrades: PK-6Distance: 0.7 mi
- 6/10Silas Deane Middle SchoolGrades: 7-8Distance: 1.1 mi
- 7/10Wethersfield High SchoolGrades: 9-12Distance: 0.9 mi
Get pre-qualified for a loan
At Zillow Home Loans, we can pre-qualify you in as little as 5 minutes with no impact to your credit score.An equal housing lender. NMLS #10287.
Sell for more on Zillow
Get a Zillow Showcase℠ listing at no additional cost and you could sell for .
$365,400
2% more+$7,308
With Zillow Showcase(estimated)$372,708

