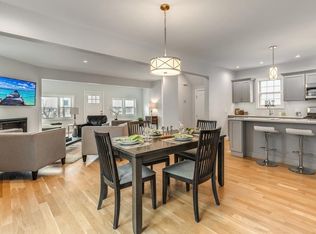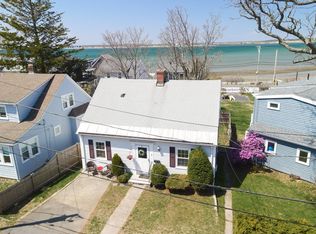Sold for $904,000
$904,000
112 Castle Rd, Nahant, MA 01908
4beds
1,493sqft
Single Family Residence
Built in 1900
3,202 Square Feet Lot
$926,100 Zestimate®
$605/sqft
$3,115 Estimated rent
Home value
$926,100
$833,000 - $1.03M
$3,115/mo
Zestimate® history
Loading...
Owner options
Explore your selling options
What's special
Relish in coastal living at this seaside gem w/all the right updates. Find captivating & unobstructed ocean views upon entering the livingrm. An inviting family rm offers custom built-ins & flows to the dining rm & well-equipped kitchen w/beamed ceiling, new tile floors/backsplash, fridge, dishwasher + direct sight to sparkling water. A modern ¾ bath, bedrm, natural light, rich HW floors & designer lighting complete this level. Upstairs, unwind in the primary bedrm boasting an oceanfront deck –a perfect spot to witness breathtaking sunsets. Then 2 more bedrms + a resort-inspired remodeled bath featuring shiplap walls, custom tub, shower, cabinet/shelves. Enjoy summer days hosting in the fenced yard w/fresh sod, brick patio & storage sheds. Add'l highlights: most plumbing replaced w/PVC, new HW tank, electrical updates, ample basement storage & 3-car parking are the finishing touches to this move-in-ready haven. With Nahant's beautiful beaches & parks nearby you're sure to fall in love!
Zillow last checked: 8 hours ago
Listing updated: September 27, 2024 at 11:19am
Listed by:
Sabrina Carr Group 781-775-2895,
William Raveis R.E. & Home Services 781-670-5200
Bought with:
Julie Darcangelo
Coldwell Banker Realty - Chelmsford
Source: MLS PIN,MLS#: 73243609
Facts & features
Interior
Bedrooms & bathrooms
- Bedrooms: 4
- Bathrooms: 2
- Full bathrooms: 2
- Main level bathrooms: 1
Primary bedroom
- Features: Closet, Flooring - Hardwood, Balcony / Deck, French Doors, Deck - Exterior, Exterior Access, Lighting - Overhead
- Level: Second
- Area: 212.48
- Dimensions: 18.08 x 11.75
Bedroom 2
- Features: Closet, Flooring - Hardwood, Lighting - Overhead
- Level: Second
- Area: 145.56
- Dimensions: 10.92 x 13.33
Bedroom 3
- Features: Closet, Flooring - Hardwood, Lighting - Overhead
- Level: Second
- Area: 75.52
- Dimensions: 10.42 x 7.25
Bedroom 4
- Features: Closet, Flooring - Wall to Wall Carpet, Lighting - Overhead
- Level: First
- Area: 72.33
- Dimensions: 9.33 x 7.75
Primary bathroom
- Features: No
Bathroom 1
- Features: Bathroom - 3/4, Bathroom - With Shower Stall, Flooring - Stone/Ceramic Tile, Lighting - Sconce, Lighting - Overhead
- Level: Main,First
- Area: 52.94
- Dimensions: 10.08 x 5.25
Bathroom 2
- Features: Bathroom - Full, Bathroom - Tiled With Tub & Shower, Closet/Cabinets - Custom Built, Flooring - Stone/Ceramic Tile, Cabinets - Upgraded, Recessed Lighting, Remodeled, Lighting - Overhead
- Level: Second
- Area: 37.69
- Dimensions: 6.75 x 5.58
Dining room
- Features: Flooring - Hardwood, Chair Rail, Exterior Access, Open Floorplan, Lighting - Pendant
- Level: First
- Area: 141.54
- Dimensions: 10.75 x 13.17
Family room
- Features: Closet/Cabinets - Custom Built, Flooring - Hardwood, Open Floorplan, Lighting - Pendant
- Level: Main,First
- Area: 234.79
- Dimensions: 20.42 x 11.5
Kitchen
- Features: Beamed Ceilings, Flooring - Stone/Ceramic Tile, Pantry, Gas Stove, Lighting - Pendant, Beadboard
- Level: First
- Area: 179.94
- Dimensions: 13.67 x 13.17
Living room
- Features: Flooring - Vinyl, Window(s) - Picture, Exterior Access, Open Floorplan, Sunken, Lighting - Overhead
- Level: Main,First
- Area: 113.02
- Dimensions: 14.58 x 7.75
Heating
- Forced Air, Natural Gas
Cooling
- Window Unit(s)
Appliances
- Included: Gas Water Heater, Water Heater, Range, Dishwasher, Disposal, Refrigerator, Washer, Dryer, Plumbed For Ice Maker
- Laundry: Electric Dryer Hookup, Washer Hookup, Lighting - Overhead, In Basement
Features
- Flooring: Tile, Vinyl, Carpet, Hardwood
- Doors: Storm Door(s)
- Windows: Insulated Windows
- Basement: Full,Interior Entry,Bulkhead,Sump Pump,Concrete,Unfinished
- Has fireplace: No
Interior area
- Total structure area: 1,493
- Total interior livable area: 1,493 sqft
Property
Parking
- Total spaces: 3
- Parking features: Paved Drive, Off Street, Tandem, Paved
- Uncovered spaces: 3
Features
- Patio & porch: Deck - Composite, Patio
- Exterior features: Deck - Composite, Patio, Rain Gutters, Storage, Fenced Yard
- Fencing: Fenced/Enclosed,Fenced
- Has view: Yes
- View description: Scenic View(s), Water, Ocean
- Has water view: Yes
- Water view: Ocean,Water
- Waterfront features: Ocean, Direct Access, Walk to, 0 to 1/10 Mile To Beach, Beach Ownership(Public)
Lot
- Size: 3,202 sqft
- Features: Flood Plain, Level
Details
- Parcel number: M:0023 B:0000 L:0044,2063421
- Zoning: R2
Construction
Type & style
- Home type: SingleFamily
- Architectural style: Cape
- Property subtype: Single Family Residence
Materials
- Frame
- Foundation: Block, Stone
- Roof: Shingle
Condition
- Year built: 1900
Utilities & green energy
- Electric: Circuit Breakers, 200+ Amp Service
- Sewer: Public Sewer
- Water: Public
- Utilities for property: for Gas Range, for Electric Dryer, Washer Hookup, Icemaker Connection
Green energy
- Energy efficient items: Thermostat
Community & neighborhood
Community
- Community features: Public Transportation, Shopping, Tennis Court(s), Park, Walk/Jog Trails, Golf, Conservation Area, House of Worship, Marina, Public School, Sidewalks
Location
- Region: Nahant
Other
Other facts
- Road surface type: Paved
Price history
| Date | Event | Price |
|---|---|---|
| 9/27/2024 | Sold | $904,000-1.6%$605/sqft |
Source: MLS PIN #73243609 Report a problem | ||
| 8/5/2024 | Pending sale | $919,000$616/sqft |
Source: | ||
| 8/5/2024 | Contingent | $919,000$616/sqft |
Source: MLS PIN #73243609 Report a problem | ||
| 6/19/2024 | Price change | $919,000-3.2%$616/sqft |
Source: MLS PIN #73243609 Report a problem | ||
| 5/29/2024 | Listed for sale | $949,000+10.3%$636/sqft |
Source: MLS PIN #73243609 Report a problem | ||
Public tax history
| Year | Property taxes | Tax assessment |
|---|---|---|
| 2025 | $7,358 +1.9% | $804,200 +1% |
| 2024 | $7,224 +33.9% | $796,500 +34.2% |
| 2023 | $5,394 | $593,400 |
Find assessor info on the county website
Neighborhood: 01908
Nearby schools
GreatSchools rating
- 7/10Johnson Elementary SchoolGrades: PK-6Distance: 0.3 mi
- 3/10Fredrick Douglass Collegiate AcademyGrades: 9Distance: 2.4 mi
Schools provided by the listing agent
- Elementary: Johnson Nahant
- Middle: Swampscott
- High: Swampscott
Source: MLS PIN. This data may not be complete. We recommend contacting the local school district to confirm school assignments for this home.
Get a cash offer in 3 minutes
Find out how much your home could sell for in as little as 3 minutes with a no-obligation cash offer.
Estimated market value$926,100
Get a cash offer in 3 minutes
Find out how much your home could sell for in as little as 3 minutes with a no-obligation cash offer.
Estimated market value
$926,100

