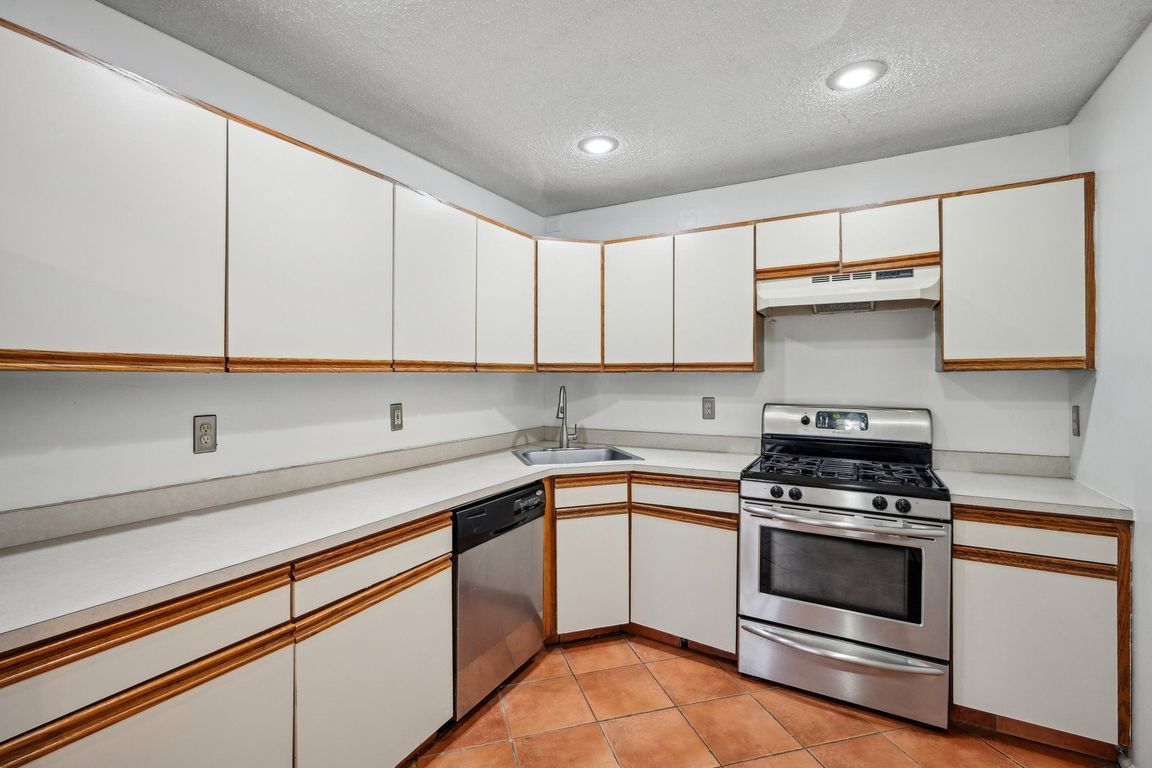
PendingPrice cut: $10.1K (8/7)
$299,900
2beds
1,140sqft
112 Chambord Ct, Hamilton, NJ 08619
2beds
1,140sqft
Townhouse
Built in 1989
Parking lot
$263 price/sqft
$360 monthly HOA fee
What's special
Serene park-like communityPeaceful wooded backdropBrand-new washer and dryerTranquil retreat
Welcome to this delightful 2-bedroom, 2.5-bath home, nestled in a serene, park-like community in Hamilton. Surrounded by a peaceful wooded backdrop, it offers a tranquil retreat, particularly during the lush spring and summer months. Spanning the 2nd and 3rd floors with no units above, this home ensures an added level of ...
- 237 days |
- 40 |
- 0 |
Source: Bright MLS,MLS#: NJME2054622
Travel times
Kitchen
Living Room
Primary Bedroom
Zillow last checked: 7 hours ago
Listing updated: August 26, 2025 at 06:33am
Listed by:
Sharif Hatab 609-757-9883,
BHHS Fox & Roach - Robbinsville,
Listing Team: Team Sharif Sells, Co-Listing Agent: Christina Maria Spinelli 856-981-3431,
BHHS Fox & Roach - Robbinsville
Source: Bright MLS,MLS#: NJME2054622
Facts & features
Interior
Bedrooms & bathrooms
- Bedrooms: 2
- Bathrooms: 3
- Full bathrooms: 2
- 1/2 bathrooms: 1
- Main level bathrooms: 1
Rooms
- Room types: Living Room, Primary Bedroom, Bedroom 2, Kitchen, Foyer, Bathroom 2, Primary Bathroom
Primary bedroom
- Level: Upper
Bedroom 2
- Level: Upper
Primary bathroom
- Level: Upper
Bathroom 2
- Level: Upper
Foyer
- Level: Main
Kitchen
- Level: Main
Living room
- Level: Main
Heating
- Forced Air, Natural Gas
Cooling
- Central Air, Electric
Appliances
- Included: Range Hood, Refrigerator, Washer, Dryer, Gas Water Heater
- Laundry: Upper Level
Features
- Primary Bath(s)
- Flooring: Wood, Carpet, Tile/Brick
- Has basement: No
- Has fireplace: No
Interior area
- Total structure area: 1,140
- Total interior livable area: 1,140 sqft
- Finished area above ground: 1,140
- Finished area below ground: 0
Video & virtual tour
Property
Parking
- Parking features: Parking Lot
Accessibility
- Accessibility features: None
Features
- Levels: Two
- Stories: 2
- Exterior features: Sidewalks, Street Lights, Tennis Court(s), Balcony
- Pool features: Community
- Fencing: Other
Details
- Additional structures: Above Grade, Below Grade
- Parcel number: 030216700814
- Zoning: RESID
- Special conditions: Standard
Construction
Type & style
- Home type: Townhouse
- Architectural style: Other
- Property subtype: Townhouse
Materials
- Vinyl Siding
- Foundation: Other
- Roof: Shingle
Condition
- New construction: No
- Year built: 1989
Utilities & green energy
- Sewer: Public Sewer
- Water: Public
- Utilities for property: Cable Connected
Community & HOA
Community
- Subdivision: Society Hill Ii Hami
HOA
- Has HOA: Yes
- Amenities included: Pool, Tot Lots/Playground
- Services included: Common Area Maintenance, Maintenance Structure, Maintenance Grounds, Snow Removal, Trash, Pool(s), Management
- HOA fee: $360 monthly
- HOA name: SOCIETY HILL AT HAMILTON II
Location
- Region: Hamilton
- Municipality: HAMILTON TWP
Financial & listing details
- Price per square foot: $263/sqft
- Tax assessed value: $148,900
- Annual tax amount: $5,247
- Date on market: 2/24/2025
- Listing agreement: Exclusive Right To Sell
- Listing terms: Conventional,Cash
- Ownership: Condominium