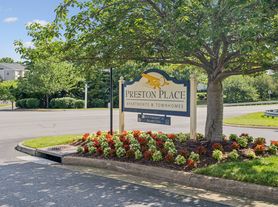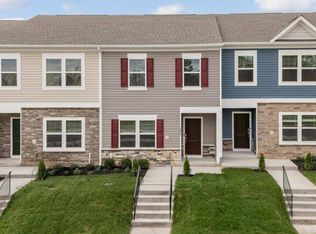**BRAND NEW Single Family Home Available for rent in sought after West Wind** The Elm, a contemporary 2,415 square feet two-story home, features five bedrooms, three bathrooms, a loft and a two-car garage. As you step into the distinct foyer you will appreciate the open concept floorplan. The spacious kitchen boasts an abundance of cabinetry and counter space, an ample walk-in pantry, a large island with room for seating and stainless-steel appliances. The kitchen has an eat-in dining space that flows perfectly into the sizeable living room. A secondary bedroom is conveniently located on the first floor tucked in the back of the home for privacy. A full bath and linen closet are located off the kitchen and bedroom. Near the two-car garage is a coat closet. Upstairs, the huge loft area and additional four bedrooms provide enough space for everyone to rest and relax. The owner's suite boasts an ample bedroom, two generous walk-in closets and an oversized owner's bathroom with double bowl vanity. The second floor also features the laundry room, a roomy secondary bathroom with double vanity and a large hall linen closet. New finished garage, Ceiling fans installed on 3 bedrooms(Living area, Main level bedroom, Master bedroom).
House for rent
Accepts Zillow applications
$2,700/mo
112 Charing Cross Dr, Stephens City, VA 22655
5beds
2,415sqft
Price may not include required fees and charges.
Singlefamily
Available now
Cats, dogs OK
Central air, electric
Dryer in unit laundry
2 Attached garage spaces parking
Natural gas, central
What's special
Huge loft areaEat-in dining spaceNew finished garageOpen concept floorplanSpacious kitchenAmple walk-in pantryLaundry room
- 65 days |
- -- |
- -- |
Travel times
Facts & features
Interior
Bedrooms & bathrooms
- Bedrooms: 5
- Bathrooms: 3
- Full bathrooms: 3
Rooms
- Room types: Family Room
Heating
- Natural Gas, Central
Cooling
- Central Air, Electric
Appliances
- Included: Dishwasher, Disposal, Dryer, Microwave, Refrigerator, Washer
- Laundry: Dryer In Unit, In Unit, Upper Level, Washer In Unit
Features
- Combination Kitchen/Living, Eat-in Kitchen, Family Room Off Kitchen, Floor Plan - Traditional, Kitchen - Gourmet, Kitchen - Table Space, Kitchen Island, Open Floorplan, Pantry, Recessed Lighting, Walk-In Closet(s)
- Flooring: Carpet, Hardwood
Interior area
- Total interior livable area: 2,415 sqft
Property
Parking
- Total spaces: 2
- Parking features: Attached, Covered
- Has attached garage: Yes
- Details: Contact manager
Features
- Exterior features: Contact manager
Construction
Type & style
- Home type: SingleFamily
- Property subtype: SingleFamily
Materials
- Roof: Shake Shingle
Community & HOA
Location
- Region: Stephens City
Financial & listing details
- Lease term: Contact For Details
Price history
| Date | Event | Price |
|---|---|---|
| 10/16/2025 | Price change | $2,700-3.6%$1/sqft |
Source: Bright MLS #VAFV2036064 | ||
| 9/4/2025 | Listed for rent | $2,800$1/sqft |
Source: Bright MLS #VAFV2036064 | ||

