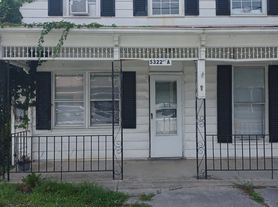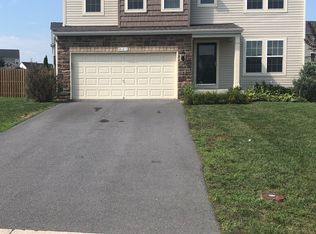**BRAND NEW Single Family Home Available for rent in sought after West Wind** The Elm, a contemporary 2,415 square feet two-story home, features five bedrooms, three bathrooms, a loft and a two-car garage. As you step into the distinct foyer you will appreciate the open concept floorplan. The spacious kitchen boasts an abundance of cabinetry and counter space, an ample walk-in pantry, a large island with room for seating and stainless-steel appliances. The kitchen has an eat-in dining space that flows perfectly into the sizeable living room. A secondary bedroom is conveniently located on the first floor tucked in the back of the home for privacy. A full bath and linen closet are located off the kitchen and bedroom. Near the two-car garage is a coat closet. Upstairs, the huge loft area and additional four bedrooms provide enough space for everyone to rest and relax. The owner's suite boasts an ample bedroom, two generous walk-in closets and an oversized owner's bathroom with double bowl vanity. The second floor also features the laundry room, a roomy secondary bathroom with double vanity and a large hall linen closet.
House for rent
$2,800/mo
112 Charing Cross, Stephens City, VA 22655
5beds
2,415sqft
Price may not include required fees and charges.
Singlefamily
Available now
Cats, dogs OK
Central air, electric
Dryer in unit laundry
2 Attached garage spaces parking
Natural gas, central
What's special
Huge loft areaEat-in dining spaceOpen concept floorplanSpacious kitchenAmple walk-in pantryLaundry roomCoat closet
- 30 days
- on Zillow |
- -- |
- -- |
Travel times
Looking to buy when your lease ends?
Consider a first-time homebuyer savings account designed to grow your down payment with up to a 6% match & 3.83% APY.
Facts & features
Interior
Bedrooms & bathrooms
- Bedrooms: 5
- Bathrooms: 3
- Full bathrooms: 3
Rooms
- Room types: Family Room
Heating
- Natural Gas, Central
Cooling
- Central Air, Electric
Appliances
- Included: Dishwasher, Disposal, Dryer, Microwave, Refrigerator, Washer
- Laundry: Dryer In Unit, In Unit, Upper Level, Washer In Unit
Features
- Combination Kitchen/Living, Eat-in Kitchen, Family Room Off Kitchen, Floor Plan - Traditional, Kitchen - Gourmet, Kitchen - Table Space, Kitchen Island, Open Floorplan, Pantry, Recessed Lighting, Walk-In Closet(s)
- Flooring: Carpet, Hardwood
Interior area
- Total interior livable area: 2,415 sqft
Property
Parking
- Total spaces: 2
- Parking features: Attached, Covered
- Has attached garage: Yes
- Details: Contact manager
Features
- Exterior features: Contact manager
Construction
Type & style
- Home type: SingleFamily
- Property subtype: SingleFamily
Materials
- Roof: Shake Shingle
Community & HOA
Location
- Region: Stephens City
Financial & listing details
- Lease term: Contact For Details
Price history
| Date | Event | Price |
|---|---|---|
| 9/4/2025 | Listed for rent | $2,800$1/sqft |
Source: Bright MLS #VAFV2036064 | ||

