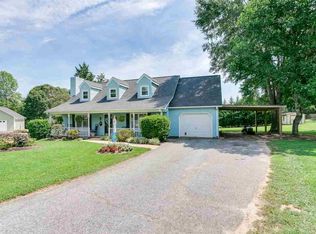Beautiful Home located in a well-established neighborhood in Moore, with too many improvements to list here - Ready to Sell! A few of the recent improvements include a nearly new roof with architectural shingles (within 5 years), two new heat pumps (downstairs within 5 years and upstairs less than a year old), a new deck off the kitchen (expected to be finished by 4th of July), new vinyl siding and gutters on the entire house and detach garage/workshop, and new insulated, vinyl windows throughout. There is also a detached garage behind the house; it is only a year old and big enough for all your storage needs at 28 feet wide and 38 feet deep with two roll-up doors (one front and one on the side) and one walk through door. It is also wired for 110 and 220 electric. Make your appointment to view this home Now! It won't last long.
This property is off market, which means it's not currently listed for sale or rent on Zillow. This may be different from what's available on other websites or public sources.
