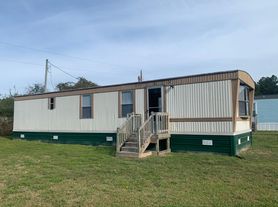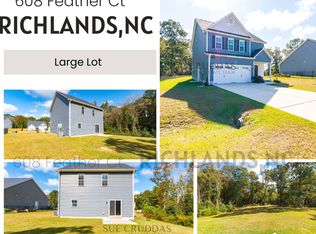"Spacious 4-Bedroom Family Retreat with 3.5 Baths at 112 Cherry Grove Drive, Richlands Your Dream Home Awaits!"
Outlined by majestic pines and nestled in the serene community of Richlands, 112 Cherry Grove Drive is more than just a houseit's a sanctuary. This spacious property offers four inviting bedrooms, ensuring ample space for relaxation and rejuvenation. The home features a perfect blend of classic elegance and modern convenience, with gleaming hardwood floors that run throughout the main living areas. The kitchen is a culinary delight, boasting stunning granite countertops that provide both style and functionality for all your cooking adventures. With three full baths and an additional half bath, morning routines and evening soaks are a breeze for everyone. The open floor plan invites warm sunlight to dance through each room, enhancing the home's welcoming atmosphere. Whether you're hosting a grand gathering or enjoying a quiet evening, the expansive living space accommodates all your needs. Step outside to a peaceful backyard retreat, perfect for enjoying North Carolina's beautiful weather. Located in a friendly neighborhood, this home offers both tranquility and convenience, making it an ideal place to create cherished memories. Discover the charm and comfort of 112 Cherry Grove Drive, where every detail is designed to welcome you home.
House for rent
$2,800/mo
112 Cherry Grove Dr, Richlands, NC 28574
4beds
3,968sqft
Price may not include required fees and charges.
Single family residence
Available now
No pets
Central air, ceiling fan
2 Attached garage spaces parking
Heat pump
What's special
Gleaming hardwood floorsInviting bedroomsOpen floor planCulinary delightMajestic pinesExpansive living spaceStunning granite countertops
- 56 days |
- -- |
- -- |
Travel times
Looking to buy when your lease ends?
Consider a first-time homebuyer savings account designed to grow your down payment with up to a 6% match & a competitive APY.
Facts & features
Interior
Bedrooms & bathrooms
- Bedrooms: 4
- Bathrooms: 4
- Full bathrooms: 3
- 1/2 bathrooms: 1
Rooms
- Room types: Breakfast Nook, Dining Room, Family Room, Laundry Room, Office, Pantry, Walk In Closet
Heating
- Heat Pump
Cooling
- Central Air, Ceiling Fan
Appliances
- Included: Dishwasher, Microwave, Range Oven, Refrigerator
Features
- Ceiling Fan(s), Large Closets, Storage, Walk-In Closet(s), Wet Bar
- Flooring: Hardwood, Tile
Interior area
- Total interior livable area: 3,968 sqft
Property
Parking
- Total spaces: 2
- Parking features: Attached
- Has attached garage: Yes
- Details: Contact manager
Features
- Patio & porch: Patio, Porch
- Exterior features: , DoublePaneWindows, Lawn
- Spa features: Jetted Bathtub
Details
- Parcel number: 073847
Construction
Type & style
- Home type: SingleFamily
- Property subtype: Single Family Residence
Condition
- Year built: 2010
Community & HOA
Location
- Region: Richlands
Financial & listing details
- Lease term: Contact For Details
Price history
| Date | Event | Price |
|---|---|---|
| 11/4/2025 | Price change | $2,800-6.7%$1/sqft |
Source: Zillow Rentals | ||
| 9/26/2025 | Listed for rent | $3,000$1/sqft |
Source: Zillow Rentals | ||
| 8/28/2009 | Sold | $38,000$10/sqft |
Source: Public Record | ||

