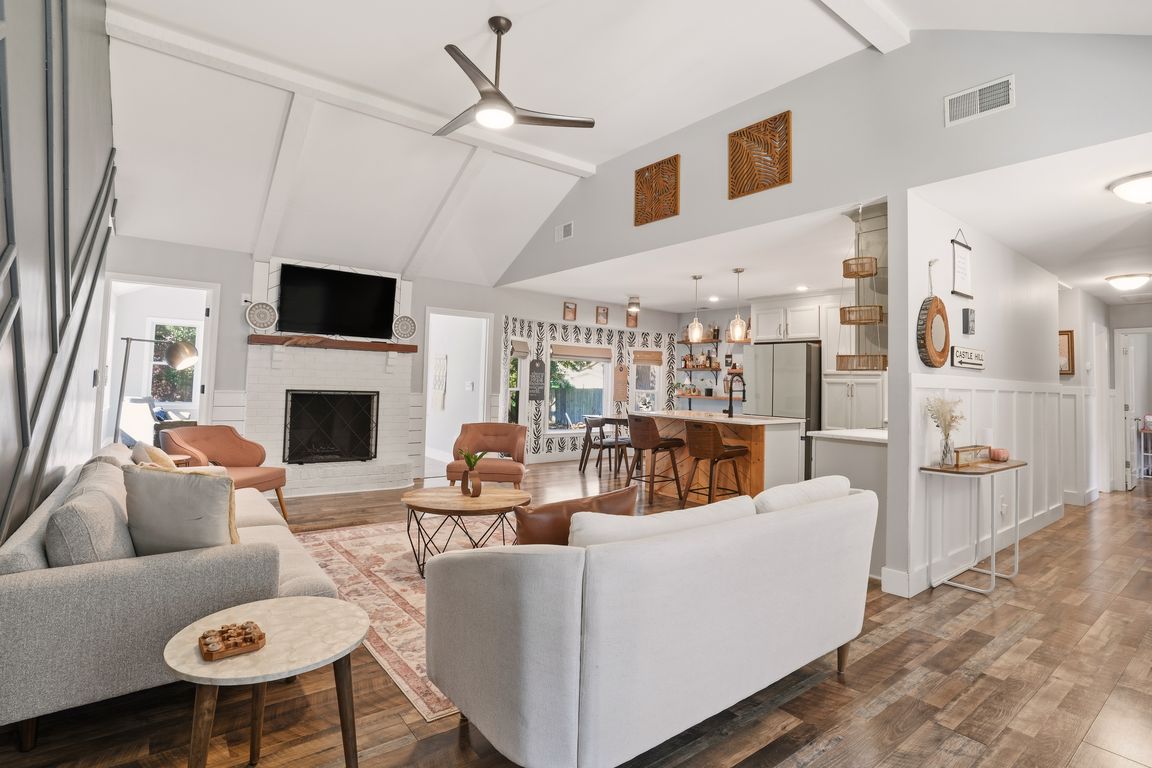
Active
$360,000
4beds
1,781sqft
112 Chessington Cir, Summerville, SC 29485
4beds
1,781sqft
Single family residence
Built in 1980
0.25 Acres
1 Garage space
$202 price/sqft
What's special
Move-in ready feelThoughtfully updated one-story ranchPeaceful well-manicured neighborhoodRenovated kitchen and bathroomsInviting open-concept layoutSpacious primary suiteSpacious frog
Welcome to 112 Chessington Circle -- where charm, comfort, and functionality come together beautifully!Nestled in a peaceful, well-manicured neighborhood, this thoughtfully updated one-story ranch with a spacious FROG offers easy Lowcountry living with all the modern touches you've been looking for.Step inside to find an inviting open-concept layout with vaulted ceilings ...
- 1 day |
- 890 |
- 84 |
Source: CTMLS,MLS#: 25030196
Travel times
Living Room
Kitchen
Primary Bedroom
Zillow last checked: 8 hours ago
Listing updated: November 12, 2025 at 07:00am
Listed by:
Realty One Group Coastal
Source: CTMLS,MLS#: 25030196
Facts & features
Interior
Bedrooms & bathrooms
- Bedrooms: 4
- Bathrooms: 2
- Full bathrooms: 2
Rooms
- Room types: Family Room, Living/Dining Combo, Sun Room, Eat-In-Kitchen, Family, Formal Living, Frog Attached, Laundry, Sun
Heating
- Heat Pump
Cooling
- Central Air
Appliances
- Laundry: Electric Dryer Hookup, Washer Hookup, Laundry Room
Features
- Beamed Ceilings, Ceiling - Cathedral/Vaulted, High Ceilings, Kitchen Island, Walk-In Closet(s), Ceiling Fan(s), Eat-in Kitchen, Formal Living, Frog Attached
- Flooring: Ceramic Tile, Luxury Vinyl, Vinyl
- Windows: Thermal Windows/Doors
- Number of fireplaces: 1
- Fireplace features: Family Room, One, Wood Burning
Interior area
- Total structure area: 1,781
- Total interior livable area: 1,781 sqft
Property
Parking
- Total spaces: 1
- Parking features: Garage
- Garage spaces: 1
Features
- Levels: Two
- Stories: 2
- Entry location: Ground Level
- Patio & porch: Deck, Front Porch
- Fencing: Privacy,Wood
Lot
- Size: 0.25 Acres
- Features: 0 - .5 Acre
Details
- Additional structures: Shed(s), Storage, Workshop
- Parcel number: 1451505014000
Construction
Type & style
- Home type: SingleFamily
- Architectural style: Ranch
- Property subtype: Single Family Residence
Materials
- Brick Veneer, Vinyl Siding
- Foundation: Crawl Space
- Roof: Asphalt
Condition
- New construction: No
- Year built: 1980
Utilities & green energy
- Sewer: Public Sewer
- Water: Public
- Utilities for property: Dominion Energy, Summerville CPW
Community & HOA
Community
- Features: Park, Trash
- Subdivision: Briarwood
Location
- Region: Summerville
Financial & listing details
- Price per square foot: $202/sqft
- Tax assessed value: $408,965
- Annual tax amount: $2,121
- Date on market: 11/12/2025
- Listing terms: Any