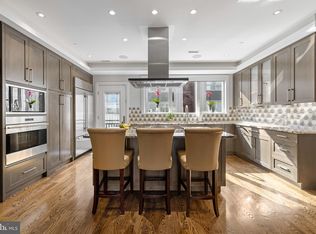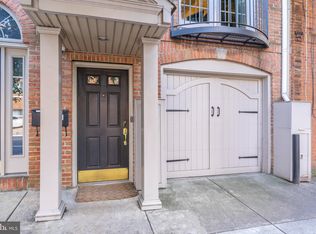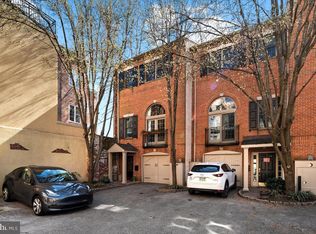Sold for $1,465,000 on 08/13/25
$1,465,000
112 Christian St APT I, Philadelphia, PA 19147
4beds
4,300sqft
Townhouse
Built in 2016
1,387 Square Feet Lot
$1,478,300 Zestimate®
$341/sqft
$4,879 Estimated rent
Home value
$1,478,300
$1.37M - $1.60M
$4,879/mo
Zestimate® history
Loading...
Owner options
Explore your selling options
What's special
Located in the heart of Philadelphia’s highly desirable Queen Village neighborhood, this 4,300 sq. ft. luxury townhome offers refined city living within the private, gated enclave of Shot Tower Estates. Built in 2016, the home benefits from a tax abatement through the end of 2026 and provides effortless access to Philadelphia’s top hospitals, universities, tech hubs, and financial centers, all just minutes from major air and rail transportation. This beautifully appointed home sits on a desirable corner lot and spans five levels and includes 4 bedrooms, 4 full bathrooms, 1 half bath, a private 5-stop wood-paneled elevator, and two-car parking, comprised of a private garage with storage plus an additional deeded parking space located in the secure driveway (property line extends 19 feet into the driveway courtyard). The entry level features a bedroom with an attached full bath and access to a recently upgraded private rear patio (2022) with EP Henry pavers, planters, and trellises—ideal for relaxing, entertaining, or grilling. The finished lower level offers a spacious recreation room, full bathroom, and a custom wet bar, perfect for use as a gym, media room, or guest suite. The second floor is designed for entertaining, showcasing a light-filled great room with floor-to-ceiling windows, a gas fireplace with custom tile surround, and an open layout. The chef’s kitchen features Sub-Zero and Wolf appliances, custom cabinetry, and ample island seating. A powder room and private balcony complete this level. On the third floor, you’ll find two generously sized bedrooms with ample closet space, a full hall bath, a laundry room with sink and cabinetry, and an additional storage closet. The fourth floor is dedicated to the luxurious primary suite, complete with two walk-in closets outfitted with custom built-ins, a gas fireplace, integrated surround sound, and a spa-like bathroom with heated floors, double vanities, a soaking tub, and a large stone shower with multiple shower heads. The rooftop level features a pilot house with a wet bar that opens to a fiberglass roof deck (redone in 2022 with a transferable 10-year warranty), offering stunning 360° views of the city skyline, Delaware River, and bridges, with prime viewing for holiday fireworks shows. Additional highlights include whole-house audio, an alarm system with two keypads, a video intercom, and secure gated entry for guests and package delivery. The $100/month HOA covers shared utilities (gate, lighting, stormwater), common area maintenance, insurance, tree care, and snow removal. Located in the award-winning Nebinger School catchment and walkable to top local favorites like Royal Sushi Izakaya, Java Coffee, Bridget Foy’s, Capri, Lucky’s Last Chance, and Palm Tree Market, with parks, playgrounds, the Italian Market, and Headhouse Square just steps away—this home combines luxury, convenience, and community in one of Philadelphia’s most vibrant neighborhoods.
Zillow last checked: 8 hours ago
Listing updated: December 22, 2025 at 05:13pm
Listed by:
Jason Rabinovich 267-326-1272,
BHHS Fox & Roach-Center City Walnut
Bought with:
Eric Fox, RS275574
Compass RE
Source: Bright MLS,MLS#: PAPH2482384
Facts & features
Interior
Bedrooms & bathrooms
- Bedrooms: 4
- Bathrooms: 5
- Full bathrooms: 4
- 1/2 bathrooms: 1
- Main level bathrooms: 1
- Main level bedrooms: 1
Basement
- Area: 0
Heating
- Forced Air, Natural Gas
Cooling
- Central Air, Electric
Appliances
- Included: Microwave, Built-In Range, Cooktop, Dishwasher, Disposal, Oven, Oven/Range - Gas, Stainless Steel Appliance(s), Gas Water Heater
- Laundry: Upper Level
Features
- Ceiling Fan(s), Elevator, Open Floorplan, Kitchen - Gourmet, Eat-in Kitchen, Kitchen Island, Soaking Tub, Upgraded Countertops, Walk-In Closet(s), Bar
- Flooring: Wood
- Basement: Finished
- Number of fireplaces: 2
- Fireplace features: Gas/Propane
Interior area
- Total structure area: 4,300
- Total interior livable area: 4,300 sqft
- Finished area above ground: 4,300
- Finished area below ground: 0
Property
Parking
- Total spaces: 2
- Parking features: Built In, Garage Faces Front, Inside Entrance, Oversized, Asphalt, Enclosed, Driveway, Private, Shared Driveway, Attached, Off Street, On Street
- Attached garage spaces: 1
- Has uncovered spaces: Yes
Accessibility
- Accessibility features: None
Features
- Levels: Four
- Stories: 4
- Patio & porch: Patio, Porch, Roof
- Pool features: None
- Fencing: Electric
Lot
- Size: 1,387 sqft
- Dimensions: 18.00 x 74.00
Details
- Additional structures: Above Grade, Below Grade
- Parcel number: 022003240
- Zoning: RSA5
- Special conditions: Standard
Construction
Type & style
- Home type: Townhouse
- Architectural style: Contemporary
- Property subtype: Townhouse
Materials
- Brick, Vinyl Siding
- Foundation: Concrete Perimeter
Condition
- New construction: No
- Year built: 2016
Utilities & green energy
- Sewer: Public Sewer
- Water: Public
Community & neighborhood
Location
- Region: Philadelphia
- Subdivision: Queen Village
- Municipality: PHILADELPHIA
HOA & financial
HOA
- Has HOA: Yes
- HOA fee: $100 monthly
- Amenities included: Fencing
- Services included: Common Area Maintenance, Insurance, Security, Snow Removal
- Association name: SHOT TOWER ESTATES
Other
Other facts
- Listing agreement: Exclusive Agency
- Ownership: Fee Simple
Price history
| Date | Event | Price |
|---|---|---|
| 8/13/2025 | Sold | $1,465,000-0.7%$341/sqft |
Source: | ||
| 5/17/2025 | Pending sale | $1,475,000$343/sqft |
Source: | ||
| 5/15/2025 | Listed for sale | $1,475,000$343/sqft |
Source: | ||
Public tax history
| Year | Property taxes | Tax assessment |
|---|---|---|
| 2025 | $19,387 +407.3% | $1,385,000 +1.5% |
| 2024 | $3,822 | $1,365,100 |
| 2023 | $3,822 -30.5% | $1,365,100 |
Find assessor info on the county website
Neighborhood: Queen Village
Nearby schools
GreatSchools rating
- 7/10Nebinger George W SchoolGrades: PK-8Distance: 0.4 mi
- 3/10Furness Horace High SchoolGrades: 9-12Distance: 0.8 mi
Schools provided by the listing agent
- Elementary: George W. Nebinger School
- Middle: George W. Nebinger
- District: The School District Of Philadelphia
Source: Bright MLS. This data may not be complete. We recommend contacting the local school district to confirm school assignments for this home.

Get pre-qualified for a loan
At Zillow Home Loans, we can pre-qualify you in as little as 5 minutes with no impact to your credit score.An equal housing lender. NMLS #10287.
Sell for more on Zillow
Get a free Zillow Showcase℠ listing and you could sell for .
$1,478,300
2% more+ $29,566
With Zillow Showcase(estimated)
$1,507,866

