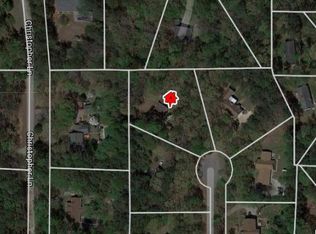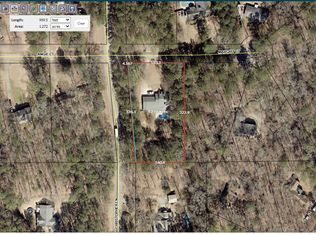Closed
$375,000
112 Christopher Ln, Stockbridge, GA 30281
3beds
3,078sqft
Single Family Residence
Built in 1982
1.5 Acres Lot
$371,900 Zestimate®
$122/sqft
$2,684 Estimated rent
Home value
$371,900
$335,000 - $413,000
$2,684/mo
Zestimate® history
Loading...
Owner options
Explore your selling options
What's special
112 Christopher Lane in Stockbridge, GA, is a beautifully maintained home on a 1.5-acre lot, offering 3,078 square feet of living space with 3 bedrooms and 2.5 bathrooms. Features include a spacious master suite, high ceilings, modern kitchen with breakfast room, and a bonus room with soundproofing-ideal for a home theater or studio. The home also includes an office and a cozy family room with a masonry fireplace. The AC and furnace have been serviced with new AC ductwork and septic tank has been pumped and serviced. Perfect for both family life and a professional lifestyle, the property boasts a well-maintained in-ground pool, expansive outdoor spaces with decks, and a detached 2-car garage. Located in a quiet neighborhood, this home is a private retreat while being close to local amenities. It offers a unique opportunity to own a spacious home in the desirable Stockbridge area.
Zillow last checked: 8 hours ago
Listing updated: September 15, 2025 at 02:47pm
Listed by:
Mark Spain 770-886-9000,
Mark Spain Real Estate,
Andrew Wilson 404-734-1524,
Mark Spain Real Estate
Bought with:
James Campbell, 393181
Century 21 Results
Source: GAMLS,MLS#: 10413221
Facts & features
Interior
Bedrooms & bathrooms
- Bedrooms: 3
- Bathrooms: 3
- Full bathrooms: 2
- 1/2 bathrooms: 1
- Main level bathrooms: 1
- Main level bedrooms: 1
Dining room
- Features: L Shaped
Kitchen
- Features: Breakfast Area, Breakfast Room
Heating
- Electric, Natural Gas
Cooling
- Central Air, Window Unit(s)
Appliances
- Included: Dishwasher, Dryer, Microwave, Refrigerator, Washer
- Laundry: Other
Features
- Master On Main Level, Vaulted Ceiling(s), Wet Bar
- Flooring: Carpet, Hardwood, Laminate, Tile
- Windows: Storm Window(s)
- Basement: Crawl Space
- Number of fireplaces: 1
- Fireplace features: Family Room, Masonry
- Common walls with other units/homes: No Common Walls
Interior area
- Total structure area: 3,078
- Total interior livable area: 3,078 sqft
- Finished area above ground: 3,078
- Finished area below ground: 0
Property
Parking
- Total spaces: 9
- Parking features: Detached, Garage
- Has garage: Yes
Features
- Levels: Two
- Stories: 2
- Patio & porch: Deck
- Has private pool: Yes
- Pool features: In Ground
- Fencing: Back Yard,Chain Link,Fenced,Privacy
- Body of water: None
Lot
- Size: 1.50 Acres
- Features: Private
- Residential vegetation: Wooded
Details
- Parcel number: 032C01056000
Construction
Type & style
- Home type: SingleFamily
- Architectural style: Traditional
- Property subtype: Single Family Residence
Materials
- Vinyl Siding
- Foundation: Slab
- Roof: Other
Condition
- Resale
- New construction: No
- Year built: 1982
Utilities & green energy
- Sewer: Septic Tank
- Water: Public
- Utilities for property: Cable Available, Electricity Available, Natural Gas Available, Phone Available, Sewer Available, Water Available
Community & neighborhood
Security
- Security features: Carbon Monoxide Detector(s), Smoke Detector(s)
Community
- Community features: None
Location
- Region: Stockbridge
- Subdivision: Windhaven Plantation
HOA & financial
HOA
- Has HOA: No
- Services included: None
Other
Other facts
- Listing agreement: Exclusive Right To Sell
Price history
| Date | Event | Price |
|---|---|---|
| 9/15/2025 | Sold | $375,000-3.1%$122/sqft |
Source: | ||
| 8/13/2025 | Pending sale | $387,000$126/sqft |
Source: | ||
| 7/12/2025 | Price change | $387,000-0.3%$126/sqft |
Source: | ||
| 6/17/2025 | Price change | $388,000-0.5%$126/sqft |
Source: | ||
| 5/14/2025 | Price change | $390,000-2.1%$127/sqft |
Source: | ||
Public tax history
| Year | Property taxes | Tax assessment |
|---|---|---|
| 2024 | $4,208 +19.7% | $146,600 +5% |
| 2023 | $3,517 -15.8% | $139,560 +8.1% |
| 2022 | $4,175 +16.2% | $129,080 +22.8% |
Find assessor info on the county website
Neighborhood: 30281
Nearby schools
GreatSchools rating
- 2/10Pate's Creek Elementary SchoolGrades: PK-5Distance: 0.7 mi
- 4/10Dutchtown Middle SchoolGrades: 6-8Distance: 2.3 mi
- 5/10Dutchtown High SchoolGrades: 9-12Distance: 2.3 mi
Schools provided by the listing agent
- Elementary: Pates Creek
- Middle: Dutchtown
- High: Dutchtown
Source: GAMLS. This data may not be complete. We recommend contacting the local school district to confirm school assignments for this home.
Get a cash offer in 3 minutes
Find out how much your home could sell for in as little as 3 minutes with a no-obligation cash offer.
Estimated market value
$371,900
Get a cash offer in 3 minutes
Find out how much your home could sell for in as little as 3 minutes with a no-obligation cash offer.
Estimated market value
$371,900

