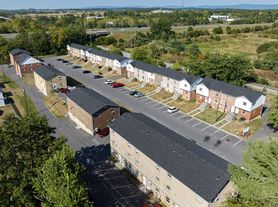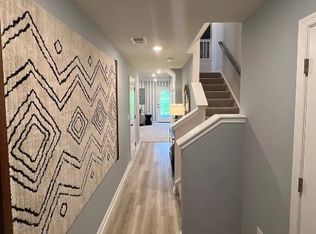This immaculate single family home is located on a large lot on a cul-de-sac in the sought-after Snowden Bridge community in Stephenson, VA!
You are welcomed into this beautiful home through a large entry hall - with hardwood floors that flow throughout the main floor's office, formal living room; half bath; spacious gourmet eat-in kitchen with stainless steel appliances, large island, separate bar, and ample cabinet space; sunroom/dining area; and the grand family room with a gas fireplace. Sliding doors from the sunroom/dining area access the deck unfenced yard - a perfect space for entertaining and relaxing!
The 2-car garage is accessed through the mud-room off of the kitchen, where you will also find a spacious pantry.
The generous living space continues on the carpeted upper level with the expansive primary bedroom with tray ceiling, two walk-in closets, sitting area, and full bath with dual sink vanity and full-sized walk-in shower. The upper level also features a loft area, one bedroom with full bath, two additional bedrooms, additional full bath and laundry room with full sized washer and dryer.
An open finished walk-up basement has an additional room that can be used as a 5th bedroom or office space, full bath, recreation area, kitchenette, and large storage room.
The Snowden Bridge community's amenities include a clubhouse, pools, walking trails, dog park, indoor sportsplex, and playgrounds. It is conveniently located just minutes from I-81 and Route 7 - perfect for commuters!
Pets on case-by-case basis.
Additional monthly costs include Renter's insurance (price based on plan selection) and Second Nature Air Filter Subscription program ($15.00/ month).
Please note: a picture of your photo ID is required for scheduling.
EHO.
House for rent
$3,000/mo
112 Churndash Way, Stephenson, VA 22656
5beds
4,965sqft
Price may not include required fees and charges.
Single family residence
Available now
Cats, dogs OK
Central air
In unit laundry
Attached garage parking
-- Heating
What's special
Gas fireplaceLoft areaOpen finished walk-up basementCarpeted upper levelSitting areaLarge lotRecreation area
- 38 days |
- -- |
- -- |
Travel times
Looking to buy when your lease ends?
Consider a first-time homebuyer savings account designed to grow your down payment with up to a 6% match & 3.83% APY.
Facts & features
Interior
Bedrooms & bathrooms
- Bedrooms: 5
- Bathrooms: 5
- Full bathrooms: 4
- 1/2 bathrooms: 1
Cooling
- Central Air
Appliances
- Included: Dishwasher, Dryer, Microwave, Range Oven, Refrigerator, Washer
- Laundry: In Unit
Features
- Range/Oven
Interior area
- Total interior livable area: 4,965 sqft
Property
Parking
- Parking features: Attached
- Has attached garage: Yes
- Details: Contact manager
Features
- Exterior features: Range/Oven, Trash
Details
- Parcel number: 44E1846
Construction
Type & style
- Home type: SingleFamily
- Property subtype: Single Family Residence
Community & HOA
Location
- Region: Stephenson
Financial & listing details
- Lease term: Contact For Details
Price history
| Date | Event | Price |
|---|---|---|
| 10/7/2025 | Price change | $3,000-6.3%$1/sqft |
Source: Zillow Rentals | ||
| 9/4/2025 | Listed for rent | $3,200$1/sqft |
Source: Zillow Rentals | ||
| 7/30/2025 | Listing removed | $619,990$125/sqft |
Source: | ||
| 4/20/2025 | Price change | $619,990-4.6%$125/sqft |
Source: | ||
| 3/27/2025 | Listed for sale | $650,000-1.5%$131/sqft |
Source: | ||

