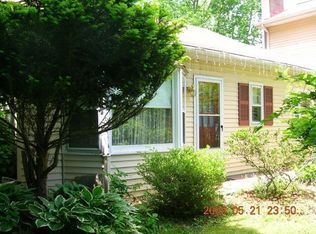Sold for $515,000
$515,000
112 Clapboard Ridge Road, Danbury, CT 06811
3beds
1,152sqft
Single Family Residence
Built in 1954
0.28 Acres Lot
$527,400 Zestimate®
$447/sqft
$3,284 Estimated rent
Home value
$527,400
$501,000 - $554,000
$3,284/mo
Zestimate® history
Loading...
Owner options
Explore your selling options
What's special
Fully renovated and move-in ready! This Danbury gem features brand-new siding, garage door, and energy-saving solar panels. Inside, enjoy new hardwood floors, fresh paint, updated light fixtures, modern bathrooms, and a beautifully redone kitchen with new cabinets and granite countertops. Full unfinished basement with great potential, plus a 1-car attached garage for convenience. Excellent location-close to highways, shopping, the mall, and grocery stores. Nothing to do but move in!
Zillow last checked: 8 hours ago
Listing updated: January 23, 2026 at 05:55am
Listed by:
Lighthouse Team at Exp Realty,
Maryanna Ferreira (203)788-7687,
eXp Realty 866-828-3951
Bought with:
Raphael Morais, RES.0829690
Whitestone Real Estate Group
Andrew Westphal
Whitestone Real Estate Group
Source: Smart MLS,MLS#: 24122501
Facts & features
Interior
Bedrooms & bathrooms
- Bedrooms: 3
- Bathrooms: 2
- Full bathrooms: 2
Primary bedroom
- Level: Main
Bedroom
- Level: Main
Bedroom
- Level: Main
Primary bathroom
- Level: Main
Bathroom
- Level: Main
Dining room
- Level: Main
Living room
- Level: Main
Heating
- Hot Water, Oil
Cooling
- Ceiling Fan(s), Window Unit(s)
Appliances
- Included: Electric Range, Microwave, Range Hood, Refrigerator, Dishwasher
Features
- Basement: Full,Partially Finished,Concrete
- Attic: None
- Has fireplace: No
Interior area
- Total structure area: 1,152
- Total interior livable area: 1,152 sqft
- Finished area above ground: 1,152
Property
Parking
- Total spaces: 1
- Parking features: Attached
- Attached garage spaces: 1
Lot
- Size: 0.28 Acres
- Features: Sloped
Details
- Parcel number: 68285
- Zoning: RA40
Construction
Type & style
- Home type: SingleFamily
- Architectural style: Ranch
- Property subtype: Single Family Residence
Materials
- Vinyl Siding
- Foundation: Concrete Perimeter
- Roof: Asphalt
Condition
- New construction: No
- Year built: 1954
Utilities & green energy
- Sewer: Septic Tank
- Water: Well
Community & neighborhood
Location
- Region: Danbury
- Subdivision: King St.
Price history
| Date | Event | Price |
|---|---|---|
| 11/18/2025 | Pending sale | $519,900+1%$451/sqft |
Source: | ||
| 11/7/2025 | Sold | $515,000-0.9%$447/sqft |
Source: | ||
| 8/29/2025 | Listed for sale | $519,900+35%$451/sqft |
Source: | ||
| 7/30/2025 | Sold | $385,000-14.4%$334/sqft |
Source: | ||
| 6/25/2025 | Pending sale | $450,000$391/sqft |
Source: | ||
Public tax history
| Year | Property taxes | Tax assessment |
|---|---|---|
| 2025 | $5,395 +2.3% | $215,880 |
| 2024 | $5,276 +4.8% | $215,880 |
| 2023 | $5,036 +15.7% | $215,880 +39.9% |
Find assessor info on the county website
Neighborhood: 06811
Nearby schools
GreatSchools rating
- 4/10King Street Primary SchoolGrades: K-3Distance: 0.8 mi
- 2/10Broadview Middle SchoolGrades: 6-8Distance: 3.4 mi
- 2/10Danbury High SchoolGrades: 9-12Distance: 1.7 mi
Get pre-qualified for a loan
At Zillow Home Loans, we can pre-qualify you in as little as 5 minutes with no impact to your credit score.An equal housing lender. NMLS #10287.
Sell with ease on Zillow
Get a Zillow Showcase℠ listing at no additional cost and you could sell for —faster.
$527,400
2% more+$10,548
With Zillow Showcase(estimated)$537,948
