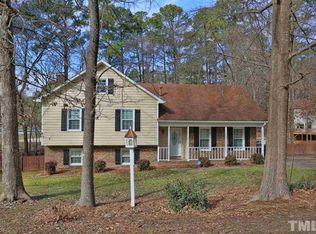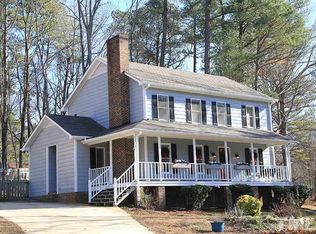Nothing beats the charm of a classic Cape Cod home w/ the true feeling of idyllic living in a quintessential Cary neighborhood - no HOA+hop on the Greenway nearby+Annie Jones Park in your backyard. Speaking of backyards - what's not to love about the huge screened in porch overlooking the patio/fire pit & the large lot for privacy!? Perfect for an outdoor, COVID appropriate friends gathering! Freshly painted interior+new carpet+new light & plumbing fixtures+tons of space check the boxes for a happy home!
This property is off market, which means it's not currently listed for sale or rent on Zillow. This may be different from what's available on other websites or public sources.

