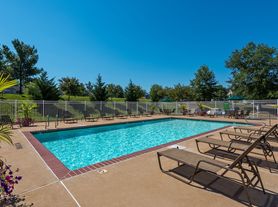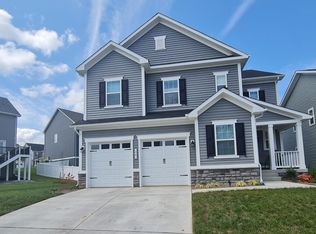Private Basement Suite for Rent Stafford, VA
Privacy privacy privacy!
Unit Features:
1 spacious bedroom with windows & walk-in closet
Comfortable living area
Full kitchen with appliances
1 full bathroom
In-unit washer/dryer
Private walk-out entry to backyard
Designed for privacy with a separate entrance and living space
Monthly Rent: $1,600 utilities included
Security Deposit: $1,600 deposit waived for military active duty
Utilities: All utilities included in rent
Tenant Requirements:
Background check required
Credit check required
Good rental history required
Income verification
No smoking inside the unit
No subletting without landlord's written consent
Location: Centrally located in Stafford, VA. Minutes from:
I-95 & Route 1 (easy commuting)
Stafford Marketplace (Target, Best Buy, Home Depot, restaurants)
Downtown Fredericksburg (~15 min)
Quantico Marine Base (~20 min)
Local parks, gyms, and shopping centers
Additional Legal Notice:
This property complies with the Virginia Residential Landlord & Tenant Act and all Fair Housing laws.
Lease agreement will be provided upon approval. Terms and conditions will be clearly outlined.
Tenant is responsible for following all local codes and lease provisions.
Negotiable
Apartment for rent
Accepts Zillow applications
$1,600/mo
112 Cobblers Ct, Stafford, VA 22554
1beds
1,200sqft
Price may not include required fees and charges.
Apartment
Available now
No pets
Central air
In unit laundry
Off street parking
Forced air
What's special
Full kitchen with appliances
- 63 days |
- -- |
- -- |
Travel times
Facts & features
Interior
Bedrooms & bathrooms
- Bedrooms: 1
- Bathrooms: 1
- Full bathrooms: 1
Heating
- Forced Air
Cooling
- Central Air
Appliances
- Included: Dryer, Freezer, Microwave, Oven, Refrigerator, Washer
- Laundry: In Unit
Features
- Walk In Closet
- Flooring: Carpet, Tile
Interior area
- Total interior livable area: 1,200 sqft
Property
Parking
- Parking features: Off Street
- Details: Contact manager
Features
- Exterior features: Bicycle storage, Heating system: Forced Air, Utilities included in rent, Walk In Closet
Details
- Parcel number: 20F585
Construction
Type & style
- Home type: Apartment
- Property subtype: Apartment
Building
Management
- Pets allowed: No
Community & HOA
Location
- Region: Stafford
Financial & listing details
- Lease term: 1 Year
Price history
| Date | Event | Price |
|---|---|---|
| 10/17/2025 | Price change | $1,600-5.9%$1/sqft |
Source: Zillow Rentals | ||
| 9/15/2025 | Price change | $1,700-5.6%$1/sqft |
Source: Zillow Rentals | ||
| 9/11/2025 | Price change | $1,800-5.3%$2/sqft |
Source: Zillow Rentals | ||
| 9/3/2025 | Listed for rent | $1,900$2/sqft |
Source: Zillow Rentals | ||
| 8/18/2025 | Sold | $557,750-0.4%$465/sqft |
Source: | ||

