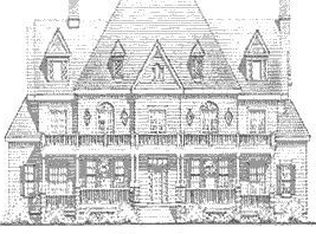Closed
$365,000
112 Compton Rd, Ithaca, NY 14850
3beds
1,884sqft
Single Family Residence
Built in 1950
1.49 Acres Lot
$271,900 Zestimate®
$194/sqft
$2,225 Estimated rent
Home value
$271,900
$218,000 - $324,000
$2,225/mo
Zestimate® history
Loading...
Owner options
Explore your selling options
What's special
Adorable 1950 Cape Cod home on 1.5 level acres just 3 miles from downtown Ithaca, and 2.5 miles to Ithaca College. Compton Rd is a little more than a half mile dead-end so the thru-fare is low. Significant upgrades include waterproofing the full large basement creating a dry humidity-controlled space, newly painted entire interior this year, replaced large living room window this year plus more (detailed list available). Livingroom wood stove is a money-saving supplemental heating option that can heat the entire house. Two bedrooms on the main floor and two additional rooms upstairs plus an attic space for extra storage. Wood floors upstairs and on the main floor all appear to be original and in great condition. Fabulous backyard, large back and front decks, a firepit out back, and 2 strong trees perfectly spaced for your hammock. Open house Saturday May 3rd 11:30-1:30.
Zillow last checked: 8 hours ago
Listing updated: July 14, 2025 at 01:16pm
Listed by:
Claudia Lagalla 607-342-3749,
Howard Hanna S Tier Inc
Bought with:
Michele Smith, 10301215729
RE/MAX In Motion
Source: NYSAMLSs,MLS#: R1602853 Originating MLS: Ithaca Board of Realtors
Originating MLS: Ithaca Board of Realtors
Facts & features
Interior
Bedrooms & bathrooms
- Bedrooms: 3
- Bathrooms: 1
- Full bathrooms: 1
- Main level bathrooms: 1
- Main level bedrooms: 2
Bedroom 1
- Level: First
- Dimensions: 15.00 x 11.00
Bedroom 1
- Level: First
- Dimensions: 15.00 x 11.00
Bedroom 2
- Level: First
- Dimensions: 13.00 x 11.00
Bedroom 2
- Level: First
- Dimensions: 13.00 x 11.00
Bedroom 3
- Level: Second
- Dimensions: 11.00 x 11.00
Bedroom 3
- Level: Second
- Dimensions: 11.00 x 11.00
Dining room
- Level: First
- Dimensions: 12.00 x 13.00
Dining room
- Level: First
- Dimensions: 12.00 x 13.00
Kitchen
- Level: First
- Dimensions: 12.00 x 14.00
Kitchen
- Level: First
- Dimensions: 12.00 x 14.00
Living room
- Level: First
- Dimensions: 14.00 x 22.00
Living room
- Level: First
- Dimensions: 14.00 x 22.00
Other
- Level: Second
- Dimensions: 7.00 x 13.00
Other
- Level: Second
- Dimensions: 7.00 x 13.00
Heating
- Gas, Forced Air, Wood
Cooling
- Window Unit(s)
Appliances
- Included: Dryer, Dishwasher, Exhaust Fan, Electric Water Heater, Gas Oven, Gas Range, Refrigerator, Range Hood, Washer
- Laundry: In Basement
Features
- Entrance Foyer, Eat-in Kitchen, Separate/Formal Living Room, Home Office, Storage, Bedroom on Main Level, Main Level Primary, Workshop
- Flooring: Ceramic Tile, Hardwood, Varies
- Basement: Exterior Entry,Full,Walk-Up Access,Walk-Out Access,Sump Pump
- Number of fireplaces: 1
Interior area
- Total structure area: 1,884
- Total interior livable area: 1,884 sqft
Property
Parking
- Parking features: No Garage
Features
- Levels: Two
- Stories: 2
- Patio & porch: Deck, Open, Porch
- Exterior features: Deck, Gravel Driveway, Propane Tank - Leased
Lot
- Size: 1.49 Acres
- Dimensions: 200 x 350
- Features: Agricultural, Rectangular, Rectangular Lot, Residential Lot, Wooded
Details
- Additional structures: Shed(s), Storage
- Parcel number: 50308903600000020060000000
- Special conditions: Standard
- Horses can be raised: Yes
- Horse amenities: Horses Allowed
Construction
Type & style
- Home type: SingleFamily
- Architectural style: Cape Cod
- Property subtype: Single Family Residence
Materials
- Frame, Spray Foam Insulation, Wood Siding
- Foundation: Block
- Roof: Asphalt,Architectural,Membrane,Rubber,Shingle
Condition
- Resale
- Year built: 1950
Utilities & green energy
- Electric: Circuit Breakers
- Sewer: Septic Tank
- Water: Well
- Utilities for property: Cable Available, Electricity Available, Electricity Connected, High Speed Internet Available
Green energy
- Indoor air quality: Moisture Control
Community & neighborhood
Location
- Region: Ithaca
Other
Other facts
- Listing terms: Cash,Conventional,FHA,USDA Loan,VA Loan
Price history
| Date | Event | Price |
|---|---|---|
| 7/11/2025 | Sold | $365,000+4.3%$194/sqft |
Source: | ||
| 6/24/2025 | Pending sale | $350,000$186/sqft |
Source: | ||
| 5/5/2025 | Contingent | $350,000$186/sqft |
Source: | ||
| 4/30/2025 | Listed for sale | $350,000+45.8%$186/sqft |
Source: | ||
| 8/24/2020 | Sold | $240,000+84.6%$127/sqft |
Source: Public Record Report a problem | ||
Public tax history
| Year | Property taxes | Tax assessment |
|---|---|---|
| 2024 | -- | $225,000 +7.1% |
| 2023 | -- | $210,000 +9.9% |
| 2022 | -- | $191,000 +9.1% |
Find assessor info on the county website
Neighborhood: South Hill
Nearby schools
GreatSchools rating
- 7/10South Hill SchoolGrades: PK-5Distance: 2.6 mi
- 6/10Boynton Middle SchoolGrades: 6-8Distance: 4.5 mi
- 9/10Ithaca Senior High SchoolGrades: 9-12Distance: 4.1 mi
Schools provided by the listing agent
- Elementary: South Hill
- District: Ithaca
Source: NYSAMLSs. This data may not be complete. We recommend contacting the local school district to confirm school assignments for this home.
