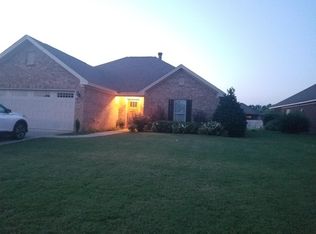Sold for $250,000 on 07/31/23
$250,000
112 Country Club Loop, Wetumpka, AL 36092
3beds
2baths
1,600sqft
SingleFamily
Built in 2013
7,840 Square Feet Lot
$265,300 Zestimate®
$156/sqft
$1,735 Estimated rent
Home value
$265,300
$252,000 - $279,000
$1,735/mo
Zestimate® history
Loading...
Owner options
Explore your selling options
What's special
100% financing available to qualified buyers. This is the home you have been waiting for. Clean, convenient, and VERY ENERGY EFFICIENT. 3 bedroom, 2 bath brick home in The Cove at Quail Run. Picture your family sitting in this large den with a view of the pond in the back yard. Spend this winter gathered near the wood burning fireplace. OPEN kitchen and breakfast room which also have a view of the pond; and a door leading to the COVERED PATIO. Easy to maintain TILE floors in all of the living spaces. GRANITE counter tops in the kitchen and both bathrooms. Black and stainless appliances. Tile back splash. 2 closets in the laundry room for pantry items and other storage. CROWN MOLDING throughout (except the kid's rooms). SPRAY FOAM insulation keeps the utility bills down (around $130/month). Spacious master suite with room for a king sized bed and all of your other furniture. The master bath has double basins, garden tub, separate shower, water closet, and a huge closet with a window for natural lighting. The children's/guests bedrooms and bath are on the other side of the house. Both rooms are good sized and have double closets. Lots of storage: 2 foyer closets, linen closets, cabinets above the washer and dryer. Security system. Almost 1600 square feet. 2 car garage. Covered patio. View of the pond. Privacy of being in the back of the neighborhood, less traffic. This home is conveniently located close to the schools, churches, shopping, restaurants, baseball and softb
Facts & features
Interior
Bedrooms & bathrooms
- Bedrooms: 3
- Bathrooms: 2
Heating
- Forced air
Cooling
- Central
Appliances
- Included: Dishwasher, Microwave, Range / Oven, Refrigerator
Features
- Flooring: Carpet, Laminate
- Has fireplace: Yes
Interior area
- Total interior livable area: 1,600 sqft
Property
Parking
- Parking features: Garage - Attached
Features
- Exterior features: Wood, Brick
Lot
- Size: 7,840 sqft
Details
- Parcel number: 1601110001004011
Construction
Type & style
- Home type: SingleFamily
Materials
- Wood
- Foundation: Slab
- Roof: Asphalt
Condition
- Year built: 2013
Utilities & green energy
- Sewer: Public Sewer
- Utilities for property: Electric Power, Cable TV Available, Cable TV Available, High Speed Internet
Community & neighborhood
Location
- Region: Wetumpka
Other
Other facts
- Bath Feature: Double/Split Vanity, Garden Tub, Separate Shower
- Construction: Brick
- Design: 1 Story
- Foundation: Slab
- Heating: Central Electric
- Utilities: Electric Power, Cable TV Available, Cable TV Available, High Speed Internet
- Interior Feature: Blinds/Mini Blinds, Ceiling(s) 9ft or More, Dryer Connection, Pull Down Stairs to Attic, Security System, Smoke/Fire Alarm, Walk In Closet(s), Washer Connection, Window Treatments Partial Remain, Plantation Shutters
- Water Heater: Electric
- Energy Feature: Insulated Doors, Ridge Vents, Double Paned Windows, Foam Installation
- Kitchen Feature: Convection Oven, Dishwasher, Range Electric, Icemaker Connect For Fridge, Microwave, Pantry, Refrigerator, Breakfast Bar, Smooth Surface
- Property Type: Residential
- Sewer: Public Sewer
- Water: Public
- Frontage Access: Paved
Price history
| Date | Event | Price |
|---|---|---|
| 7/31/2023 | Sold | $250,000$156/sqft |
Source: Public Record | ||
| 6/11/2023 | Listed for sale | $250,000$156/sqft |
Source: | ||
| 6/10/2023 | Contingent | $250,000$156/sqft |
Source: | ||
| 6/2/2023 | Listed for sale | $250,000+50%$156/sqft |
Source: | ||
| 4/20/2017 | Sold | $166,666-1.9%$104/sqft |
Source: Public Record | ||
Public tax history
| Year | Property taxes | Tax assessment |
|---|---|---|
| 2025 | $700 +0.6% | $24,780 +0.6% |
| 2024 | $696 +8.6% | $24,640 +8.1% |
| 2023 | $641 +21.2% | $22,800 +19.6% |
Find assessor info on the county website
Neighborhood: 36092
Nearby schools
GreatSchools rating
- 8/10Wetumpka Intermediate SchoolGrades: 5-8Distance: 0.6 mi
- 5/10Wetumpka High SchoolGrades: 9-12Distance: 0.3 mi
- 9/10Wetumpka Elementary SchoolGrades: PK-4Distance: 0.9 mi
Schools provided by the listing agent
- Elementary: Wetumpka Elementary School
- Middle: Wetumpka Middle School
- High: Wetumpka High School
Source: The MLS. This data may not be complete. We recommend contacting the local school district to confirm school assignments for this home.

Get pre-qualified for a loan
At Zillow Home Loans, we can pre-qualify you in as little as 5 minutes with no impact to your credit score.An equal housing lender. NMLS #10287.
