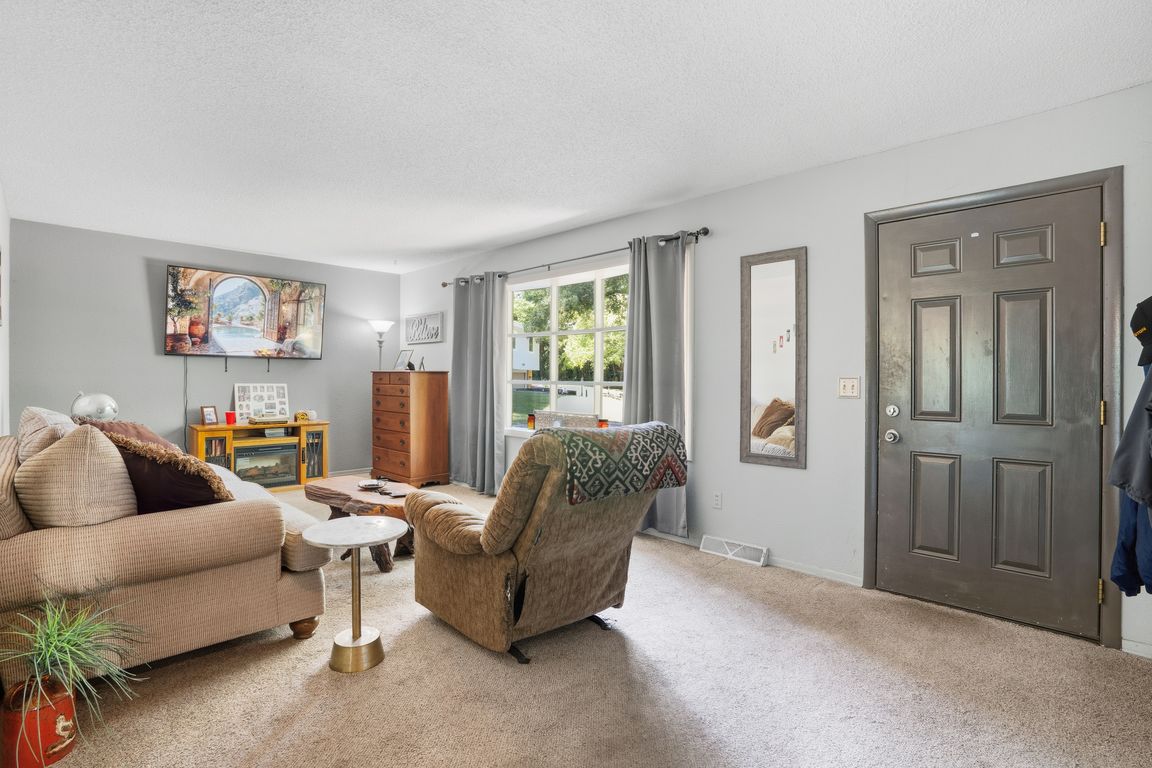
Price changePrice cut: $1.6K (11/24)
$93,000
3beds
1,500sqft
112 Crestview Dr, Hamilton, IL 62341
3beds
1,500sqft
Single family residence
Built in 1970
3,529 sqft
2 Attached garage spaces
$62 price/sqft
What's special
Attached garageTraditional floor planComfortable living spacesGenerous backyardFull basementGardening activities
Nestled in a friendly neighborhood, this affordable 3-bedroom, 1.5-bath home boasts a traditional floor plan and comfortable living spaces. The property includes a full basement and an attached garage, providing ample space for storage and recreation. Step outside to enjoy a generous backyard, perfect for entertaining, children's play, or gardening activities. ...
- 23 days |
- 1,151 |
- 65 |
Likely to sell faster than
Source: MRED as distributed by MLS GRID,MLS#: 12491757
Travel times
Living Room
Kitchen
Primary Bedroom
Zillow last checked: 8 hours ago
Listing updated: November 24, 2025 at 07:21am
Listing courtesy of:
Daniel Ellington 708-625-8788,
Infiniti Properties, Inc.
Source: MRED as distributed by MLS GRID,MLS#: 12491757
Facts & features
Interior
Bedrooms & bathrooms
- Bedrooms: 3
- Bathrooms: 2
- Full bathrooms: 1
- 1/2 bathrooms: 1
Rooms
- Room types: Bonus Room
Primary bedroom
- Level: Second
- Area: 143 Square Feet
- Dimensions: 13X11
Bedroom 2
- Level: Second
- Area: 144 Square Feet
- Dimensions: 12X12
Bedroom 3
- Level: Second
- Area: 120 Square Feet
- Dimensions: 10X12
Bonus room
- Level: Basement
- Area: 110 Square Feet
- Dimensions: 10X11
Dining room
- Area: 132 Square Feet
- Dimensions: 12X11
Family room
- Area: 264 Square Feet
- Dimensions: 24X11
Kitchen
- Level: Main
- Area: 110 Square Feet
- Dimensions: 10X11
Laundry
- Area: 110 Square Feet
- Dimensions: 10X11
Living room
- Area: 220 Square Feet
- Dimensions: 20X11
Heating
- Natural Gas
Cooling
- Window Unit(s)
Appliances
- Laundry: Gas Dryer Hookup
Features
- Basement: Finished,Partial
Interior area
- Total structure area: 0
- Total interior livable area: 1,500 sqft
Video & virtual tour
Property
Parking
- Total spaces: 2
- Parking features: Attached, Garage
- Attached garage spaces: 2
Accessibility
- Accessibility features: No Disability Access
Features
- Levels: Bi-Level
- Stories: 1.5
Lot
- Size: 3,529.84 Square Feet
- Dimensions: 21.3 X 165.72
Details
- Parcel number: 11291280150000
- Special conditions: Standard
Construction
Type & style
- Home type: SingleFamily
- Architectural style: Bi-Level
- Property subtype: Single Family Residence
Materials
- Vinyl Siding
Condition
- New construction: No
- Year built: 1970
Utilities & green energy
- Electric: 100 Amp Service
- Sewer: Public Sewer
- Water: Public
Community & HOA
HOA
- Services included: None
Location
- Region: Hamilton
Financial & listing details
- Price per square foot: $62/sqft
- Tax assessed value: $134,220
- Annual tax amount: $3,369
- Date on market: 11/2/2025
- Ownership: Fee Simple