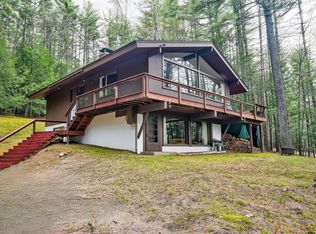Closed
Listed by:
Emily Kubichko,
Pinkham Real Estate 603-356-5425
Bought with: Pinkham Real Estate
$1,150,000
112 Crown Ridge Road, Conway, NH 03860
3beds
2,843sqft
Single Family Residence
Built in 2021
1.2 Acres Lot
$1,187,100 Zestimate®
$405/sqft
$3,125 Estimated rent
Home value
$1,187,100
$985,000 - $1.42M
$3,125/mo
Zestimate® history
Loading...
Owner options
Explore your selling options
What's special
Contemporary 3+ bedroom home on 1.2 acres abutting Kearsarge Brook. Located near North Conway Village, yet offering ample space and privacy on this wooded lot. Recently constructed in 2021, the home is spacious and modern, with features such as hardwood and tile floors, vaulted ceilings, a large kitchen with an island, quartz countertops, an induction cooktop, floating shelves, and a separate walk-in pantry. The dining area leads out to a large wrap-around deck overlooking the backyard, which features gardens, a shed, an outdoor shower, a grassy yard, and beautiful wildflowers that border the property. Completing the first floor is a primary suite with double sinks and a soaking tub. Upstairs is a half-story with a private guest room. The walkout lower level has an additional bedroom suite, a bonus room, and a large living room area.
Zillow last checked: 8 hours ago
Listing updated: October 03, 2025 at 10:25am
Listed by:
Emily Kubichko,
Pinkham Real Estate 603-356-5425
Bought with:
Josh Brustin
Pinkham Real Estate
Source: PrimeMLS,MLS#: 5064244
Facts & features
Interior
Bedrooms & bathrooms
- Bedrooms: 3
- Bathrooms: 3
- Full bathrooms: 2
- 1/2 bathrooms: 1
Heating
- Forced Air, Radiant Floor
Cooling
- Central Air
Appliances
- Included: Dishwasher, Dryer, Wall Oven, Refrigerator, Washer, Instant Hot Water, Induction Cooktop
- Laundry: In Basement
Features
- Cathedral Ceiling(s), Dining Area, Kitchen Island, Kitchen/Dining, Kitchen/Living, Primary BR w/ BA, Natural Light, Soaking Tub, Walk-in Pantry, Smart Thermostat
- Flooring: Ceramic Tile, Hardwood
- Basement: Climate Controlled,Finished,Full,Interior Stairs,Walkout,Walk-Out Access
Interior area
- Total structure area: 3,172
- Total interior livable area: 2,843 sqft
- Finished area above ground: 1,858
- Finished area below ground: 985
Property
Parking
- Total spaces: 1
- Parking features: Gravel
- Garage spaces: 1
Features
- Levels: One and One Half,Walkout Lower Level
- Stories: 1
- Exterior features: Deck, Garden, Natural Shade, Shed, Storage
- Body of water: Kearsarge Brook
- Frontage length: Road frontage: 250
Lot
- Size: 1.20 Acres
- Features: Wooded
Details
- Parcel number: CNWYM203B45
- Zoning description: RA
Construction
Type & style
- Home type: SingleFamily
- Architectural style: Contemporary,Modern Architecture
- Property subtype: Single Family Residence
Materials
- Wood Frame, Hardwood Exterior
- Foundation: Concrete
- Roof: Standing Seam
Condition
- New construction: No
- Year built: 2021
Utilities & green energy
- Electric: 200+ Amp Service
- Sewer: Concrete, Leach Field, Septic Tank
- Utilities for property: Cable Available, Propane, Underground Utilities
Community & neighborhood
Security
- Security features: Smoke Detector(s)
Location
- Region: North Conway
Other
Other facts
- Road surface type: Paved
Price history
| Date | Event | Price |
|---|---|---|
| 9/26/2025 | Sold | $1,150,000$405/sqft |
Source: | ||
Public tax history
| Year | Property taxes | Tax assessment |
|---|---|---|
| 2024 | $6,338 -1.8% | $552,600 |
| 2023 | $6,454 +110.8% | $552,600 +253.8% |
| 2022 | $3,062 +217.6% | $156,200 +173.6% |
Find assessor info on the county website
Neighborhood: North Conway
Nearby schools
GreatSchools rating
- 6/10John H. Fuller SchoolGrades: K-6Distance: 1.2 mi
- 7/10A. Crosby Kennett Middle SchoolGrades: 7-8Distance: 6.3 mi
- 4/10Kennett High SchoolGrades: 9-12Distance: 4.6 mi
Schools provided by the listing agent
- Middle: A. Crosby Kennett Middle Sch
- High: A. Crosby Kennett Sr. High
- District: SAU #9
Source: PrimeMLS. This data may not be complete. We recommend contacting the local school district to confirm school assignments for this home.
Get pre-qualified for a loan
At Zillow Home Loans, we can pre-qualify you in as little as 5 minutes with no impact to your credit score.An equal housing lender. NMLS #10287.
