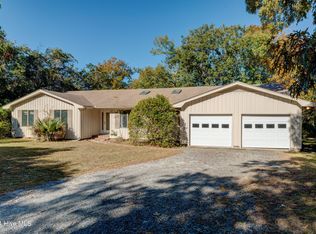Sold for $1,364,000
$1,364,000
112 Drake Road, Hampstead, NC 28443
3beds
2,480sqft
Single Family Residence
Built in 2001
0.6 Acres Lot
$1,354,000 Zestimate®
$550/sqft
$2,687 Estimated rent
Home value
$1,354,000
$1.22M - $1.50M
$2,687/mo
Zestimate® history
Loading...
Owner options
Explore your selling options
What's special
Stunning Waterfront Retreat - NOT in a Flood Zone
Enjoy the ultimate coastal lifestyle with your own private pier, boat lift, floating dock, kayak storage, and waterside fish-cleaning sink. After a day on the water, rinse off in the enclosed outdoor shower. This thoughtfully designed 3-bedroom, 3-bath home with an additional office/library offers space and flexibility for all. A split floor plan ensures privacy, with each bedroom near a full bath—perfect for guests or multi-generational living. The private primary suite boasts a tiled walk-in shower, dual vanities, and his-and-her closets. Upstairs, a spacious guest suite with full bath and private garage entrance is ideal for visitors or a studio setup.
Additional highlights include: full house generator, newer roof and HVAC, tankless water heater, hurricane shutters, wind-rated windows/doors, underground propane tank for the gas cooktop and fireplace, and irrigation system. Nestled on over half an acre with lush landscaping, this home offers both comfort and privacy.
Zillow last checked: 8 hours ago
Listing updated: October 31, 2025 at 06:08am
Listed by:
Dana C Little 910-616-6332,
Berkshire Hathaway HomeServices Carolina Premier Properties
Bought with:
Denise Thomas, 290758
Lucas and Associates REALTORS Inc.
Source: Hive MLS,MLS#: 100521972 Originating MLS: Cape Fear Realtors MLS, Inc.
Originating MLS: Cape Fear Realtors MLS, Inc.
Facts & features
Interior
Bedrooms & bathrooms
- Bedrooms: 3
- Bathrooms: 3
- Full bathrooms: 3
Primary bedroom
- Level: First
- Dimensions: 16 x 14
Bedroom 2
- Level: First
- Dimensions: 12 x 11
Bedroom 3
- Level: Second
- Dimensions: 20 x 19
Dining room
- Level: First
- Dimensions: 13 x 7
Great room
- Level: First
- Dimensions: 20 x 19
Kitchen
- Level: First
- Dimensions: 11 x 11
Laundry
- Level: First
- Dimensions: 16 x 7
Office
- Level: First
- Dimensions: 18 x 14
Heating
- Heat Pump, Fireplace(s), Electric, Forced Air, Zoned
Cooling
- Zoned, Heat Pump
Appliances
- Included: Mini Refrigerator, Gas Cooktop, Electric Oven, Built-In Microwave, Water Softener, Disposal, Dishwasher
- Laundry: Laundry Room
Features
- Master Downstairs, Walk-in Closet(s), Vaulted Ceiling(s), High Ceilings, Entrance Foyer, Mud Room, Whole-Home Generator, Bookcases, Ceiling Fan(s), Pantry, Walk-in Shower, Blinds/Shades, Gas Log, Walk-In Closet(s)
- Flooring: Carpet, Tile, Wood
- Windows: Skylight(s), Storm Window(s)
- Attic: Partially Floored,Pull Down Stairs
- Has fireplace: Yes
- Fireplace features: Gas Log
Interior area
- Total structure area: 2,480
- Total interior livable area: 2,480 sqft
Property
Parking
- Total spaces: 2
- Parking features: Garage Faces Front, Attached, Garage Door Opener, Off Street, On Site
- Has attached garage: Yes
Features
- Levels: One and One Half
- Stories: 2
- Patio & porch: Covered, Enclosed, Patio, Porch, Screened
- Exterior features: Outdoor Shower, Irrigation System
- Fencing: Electric,Invisible,Front Yard
- Has view: Yes
- View description: Canal, Marsh, Water
- Has water view: Yes
- Water view: Canal,Marsh,Water
- Waterfront features: Pier, Boat Lift, Canal Front, Waterfront, Boat Dock
- Frontage type: Creek,See Remarks,Canal Front
Lot
- Size: 0.60 Acres
- Dimensions: 96 x 256 x 96 x 256
- Features: Front Yard, Boat Dock, Boat Lift, Deeded Waterfront, Pier
Details
- Additional structures: Shower, Shed(s)
- Parcel number: 42131681990000
- Zoning: RP
- Special conditions: Standard
- Other equipment: Generator
Construction
Type & style
- Home type: SingleFamily
- Property subtype: Single Family Residence
Materials
- Fiber Cement
- Foundation: Crawl Space
- Roof: Architectural Shingle
Condition
- New construction: No
- Year built: 2001
Utilities & green energy
- Sewer: Septic Tank
- Water: County Water
- Utilities for property: Cable Available, Water Connected, See Remarks
Community & neighborhood
Location
- Region: Hampstead
- Subdivision: Mallard Bay
HOA & financial
HOA
- Has HOA: No
Other
Other facts
- Listing agreement: Exclusive Right To Sell
- Listing terms: Cash,Conventional,VA Loan
Price history
| Date | Event | Price |
|---|---|---|
| 10/17/2025 | Sold | $1,364,000-1.1%$550/sqft |
Source: | ||
| 8/17/2025 | Pending sale | $1,379,000$556/sqft |
Source: BHHS broker feed #100521972 Report a problem | ||
| 8/16/2025 | Contingent | $1,379,000$556/sqft |
Source: | ||
| 7/30/2025 | Listed for sale | $1,379,000+236.3%$556/sqft |
Source: | ||
| 1/26/2011 | Sold | $410,000$165/sqft |
Source: | ||
Public tax history
| Year | Property taxes | Tax assessment |
|---|---|---|
| 2024 | $4,884 | $506,425 |
| 2023 | $4,884 +10.1% | $506,425 |
| 2022 | $4,436 | $506,425 |
Find assessor info on the county website
Neighborhood: 28443
Nearby schools
GreatSchools rating
- 10/10North Topsail Elementary SchoolGrades: PK-5Distance: 0.6 mi
- 6/10Topsail Middle SchoolGrades: 5-8Distance: 2.5 mi
- 8/10Topsail High SchoolGrades: 9-12Distance: 2.7 mi
Schools provided by the listing agent
- Elementary: North Topsail
- Middle: Surf City
- High: Topsail
Source: Hive MLS. This data may not be complete. We recommend contacting the local school district to confirm school assignments for this home.
Get pre-qualified for a loan
At Zillow Home Loans, we can pre-qualify you in as little as 5 minutes with no impact to your credit score.An equal housing lender. NMLS #10287.
Sell for more on Zillow
Get a Zillow Showcase℠ listing at no additional cost and you could sell for .
$1,354,000
2% more+$27,080
With Zillow Showcase(estimated)$1,381,080
