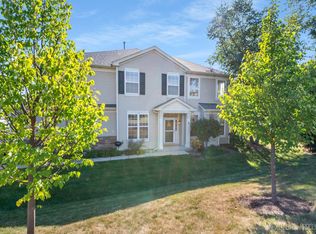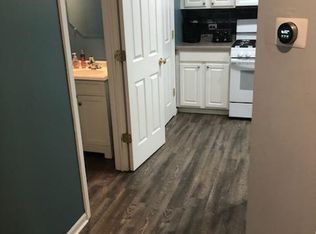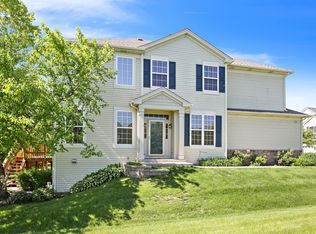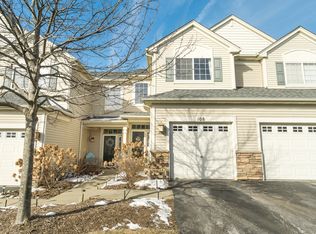Closed
$225,000
112 Durango Dr, Gilberts, IL 60136
2beds
1,524sqft
Townhouse, Single Family Residence
Built in 2004
1,524 Square Feet Lot
$276,100 Zestimate®
$148/sqft
$2,271 Estimated rent
Home value
$276,100
$262,000 - $290,000
$2,271/mo
Zestimate® history
Loading...
Owner options
Explore your selling options
What's special
This Dunham Model Townhome in Timber Trails offers everything you could possibly need. Well maintained and Move-In Ready! The entire home is Painted with classic Neutral Colors. Be impressed from the moment you walk into this home with a Dramatic 2 Story entryway gives this home a really Grand feel. It offers lots of Natural Light and features a Spacious kitchen with Hardwood Floors, Plenty of Cabinet and Counter space and a pantry! With a half bath on the main floor and Sliding Glass doors through the dinning room that lead you to a very Peaceful and Private Patio. Upstairs it still has so much more to offer Including a Master Bedroom with a walk-in closet and Master Bath with separate shower and soaker tub. As well as a Guest Bedroom and a Full Guest Bath. The Laundry room is conveniently located on the 2nd floor and you'll find custom Blinds throughout the home but the best part has to be the Oversized Loft, that provides additional Cozy living space or perhaps an office or 3rd Bedroom. Lastly, there's an Attached 2 Car Garage and all of this located in a really great neighborhood, with a playground nearby and Scenic Walking Trails. Don't miss your chance to see this one, as it's currently the only Townhome Available in this neighborhood. Make sure to Schedule a Showing Today!
Zillow last checked: 8 hours ago
Listing updated: January 14, 2023 at 11:49pm
Listing courtesy of:
Ralph Binetti 630-707-1776,
RE/MAX Suburban,
Dulce Estrada 224-434-7865,
RE/MAX Suburban
Bought with:
Oleg Komarnytskyy
KOMAR
Source: MRED as distributed by MLS GRID,MLS#: 11641866
Facts & features
Interior
Bedrooms & bathrooms
- Bedrooms: 2
- Bathrooms: 3
- Full bathrooms: 2
- 1/2 bathrooms: 1
Primary bedroom
- Features: Flooring (Carpet), Window Treatments (Blinds), Bathroom (Full)
- Level: Second
- Area: 169 Square Feet
- Dimensions: 13X13
Bedroom 2
- Features: Flooring (Carpet), Window Treatments (Blinds)
- Level: Second
- Area: 110 Square Feet
- Dimensions: 11X10
Dining room
- Features: Flooring (Carpet), Window Treatments (Blinds)
- Level: Main
- Area: 108 Square Feet
- Dimensions: 12X9
Kitchen
- Features: Kitchen (Eating Area-Breakfast Bar, Pantry-Closet), Flooring (Hardwood)
- Level: Main
- Area: 187 Square Feet
- Dimensions: 17X11
Laundry
- Level: Second
- Area: 40 Square Feet
- Dimensions: 8X5
Living room
- Features: Flooring (Carpet), Window Treatments (Blinds)
- Level: Main
- Area: 312 Square Feet
- Dimensions: 26X12
Loft
- Features: Flooring (Carpet), Window Treatments (Blinds)
- Level: Second
- Area: 168 Square Feet
- Dimensions: 14X12
Heating
- Natural Gas, Forced Air
Cooling
- Central Air
Appliances
- Included: Range, Microwave, Dishwasher, Refrigerator, Washer, Dryer, Disposal
- Laundry: Upper Level, In Unit
Features
- Cathedral Ceiling(s), Storage, Walk-In Closet(s), Pantry
- Flooring: Hardwood
- Windows: Drapes
- Basement: None
Interior area
- Total structure area: 0
- Total interior livable area: 1,524 sqft
Property
Parking
- Total spaces: 2
- Parking features: Asphalt, On Site, Garage Owned, Attached, Garage
- Attached garage spaces: 2
Accessibility
- Accessibility features: No Disability Access
Features
- Patio & porch: Patio
Lot
- Size: 1,524 sqft
Details
- Parcel number: 0225307037
- Special conditions: None
Construction
Type & style
- Home type: Townhouse
- Property subtype: Townhouse, Single Family Residence
Materials
- Vinyl Siding, Brick
- Foundation: Concrete Perimeter
- Roof: Asphalt
Condition
- New construction: No
- Year built: 2004
Details
- Builder model: DUNHAM
Utilities & green energy
- Sewer: Public Sewer
- Water: Public
Community & neighborhood
Location
- Region: Gilberts
- Subdivision: Timber Trails
HOA & financial
HOA
- Has HOA: Yes
- HOA fee: $220 monthly
- Amenities included: Park
- Services included: Exterior Maintenance, Lawn Care, Snow Removal
Other
Other facts
- Listing terms: Conventional
- Ownership: Fee Simple w/ HO Assn.
Price history
| Date | Event | Price |
|---|---|---|
| 10/14/2024 | Listing removed | $2,300$2/sqft |
Source: Zillow Rentals | ||
| 4/3/2024 | Listing removed | -- |
Source: Zillow Rentals | ||
| 3/28/2024 | Listed for rent | $2,300+9.5%$2/sqft |
Source: Zillow Rentals | ||
| 3/17/2023 | Listing removed | -- |
Source: Zillow Rentals | ||
| 3/9/2023 | Price change | $2,100-4.5%$1/sqft |
Source: Zillow Rentals | ||
Public tax history
| Year | Property taxes | Tax assessment |
|---|---|---|
| 2024 | $5,766 +6.9% | $74,217 +16.6% |
| 2023 | $5,393 +4.4% | $63,674 +8.5% |
| 2022 | $5,165 +2.6% | $58,707 +6.3% |
Find assessor info on the county website
Neighborhood: 60136
Nearby schools
GreatSchools rating
- 5/10Gilberts Elementary SchoolGrades: PK-5Distance: 2.4 mi
- 6/10Dundee Middle SchoolGrades: 6-8Distance: 1.9 mi
- 9/10Hampshire High SchoolGrades: 9-12Distance: 6.8 mi
Schools provided by the listing agent
- Elementary: Gilberts Elementary School
- Middle: Hampshire Middle School
- High: Hampshire High School
- District: 300
Source: MRED as distributed by MLS GRID. This data may not be complete. We recommend contacting the local school district to confirm school assignments for this home.

Get pre-qualified for a loan
At Zillow Home Loans, we can pre-qualify you in as little as 5 minutes with no impact to your credit score.An equal housing lender. NMLS #10287.
Sell for more on Zillow
Get a free Zillow Showcase℠ listing and you could sell for .
$276,100
2% more+ $5,522
With Zillow Showcase(estimated)
$281,622


